1 Fanshaw Avenue, Yonkers, NY 10705
$1,100,000
Sold Price
Sold on 6/16/2021
 6
Beds
6
Beds
 3F 2H
Baths
3F 2H
Baths
| Listing ID |
10956359 |
|
|
|
| Property Type |
House |
|
|
|
| County |
Westchester |
|
|
|
| Township |
Yonkers |
|
|
|
|
| Neighborhood |
Van Cortlandt Crest |
|
|
|
| Total Tax |
$18,900 |
|
|
|
| FEMA Flood Map |
fema.gov/portal |
|
|
|
| |
|
|
|
|
|
Spacious 6-Bd. Shingle & Stone House
EXCLUSIVE NEW TO MARKET VAN CORTLANDT CREST Spacious 6-Bd. Shingle & Stone House w/ Porches, Lawns & Patio This gracious and spacious 6-bedroom, 3-full- and 2-half bath, cedar-shingle and stone house was built in the early 20th century and sits on almost a quarter of an acre. It enjoys front and back porches, a level side lawn and a rolling back lawn. Standout features include: an entry vestibule; grand and welcoming central hall (it is 12 by 23 ft.) with French doors to a secluded front patio; living room with wood-burning fireplace, pocket doors and a wide bay of east-facing windows; 16-by-19-ft. formal dining room with wood-burning fireplace and glass doors to a back dining porch; center-island eat-in kitchen; master bedroom suite with wood-burning fireplace and sunrise bay windows; master bathroom; 2nd-floor sunroom; home office; 3rd-floor family room (17 by 19 ft.)with beamed cathedral ceiling (possible 7th bedroom); unfinished walk-out basement with half bathroom and storage room; private driveway; attached 2-car garage; approximately 0.24-acre corner lot. Conveniently located for shops, transportation and schools, including SAR High School and the College of Mount Saint Vincent.
|
- 6 Total Bedrooms
- 3 Full Baths
- 2 Half Baths
- 4 Stories
- Available 11/30/2020
- Partial Basement
- Lower Level: Garage Access, Bilco Doors
- Separate Kitchen
- Oven/Range
- Refrigerator
- Dishwasher
- Microwave
- Washer
- Dryer
- Hardwood Flooring
- Garden
- Laundry in Unit
- 12 Rooms
- Entry Foyer
- Living Room
- Dining Room
- Formal Room
- Den/Office
- Primary Bedroom
- en Suite Bathroom
- Kitchen
- Laundry
- First Floor Bathroom
- 3 Fireplaces
- Gas Fuel
- Natural Gas Avail
- Wall/Window A/C
- Wood Siding
- Stone Siding
- Asphalt Shingles Roof
- 2 Garage Spaces
- Patio
- Open Porch
- Enclosed Porch
- Driveway
- Corner
- Trees
- Street View
- Laundry in Building
- Basement Access
- Sold on 6/16/2021
- Sold for $1,100,000
- Buyer's Agent: Arlene Trebach
- Company: TREBACH REALTY INC
Listing data is deemed reliable but is NOT guaranteed accurate.
|



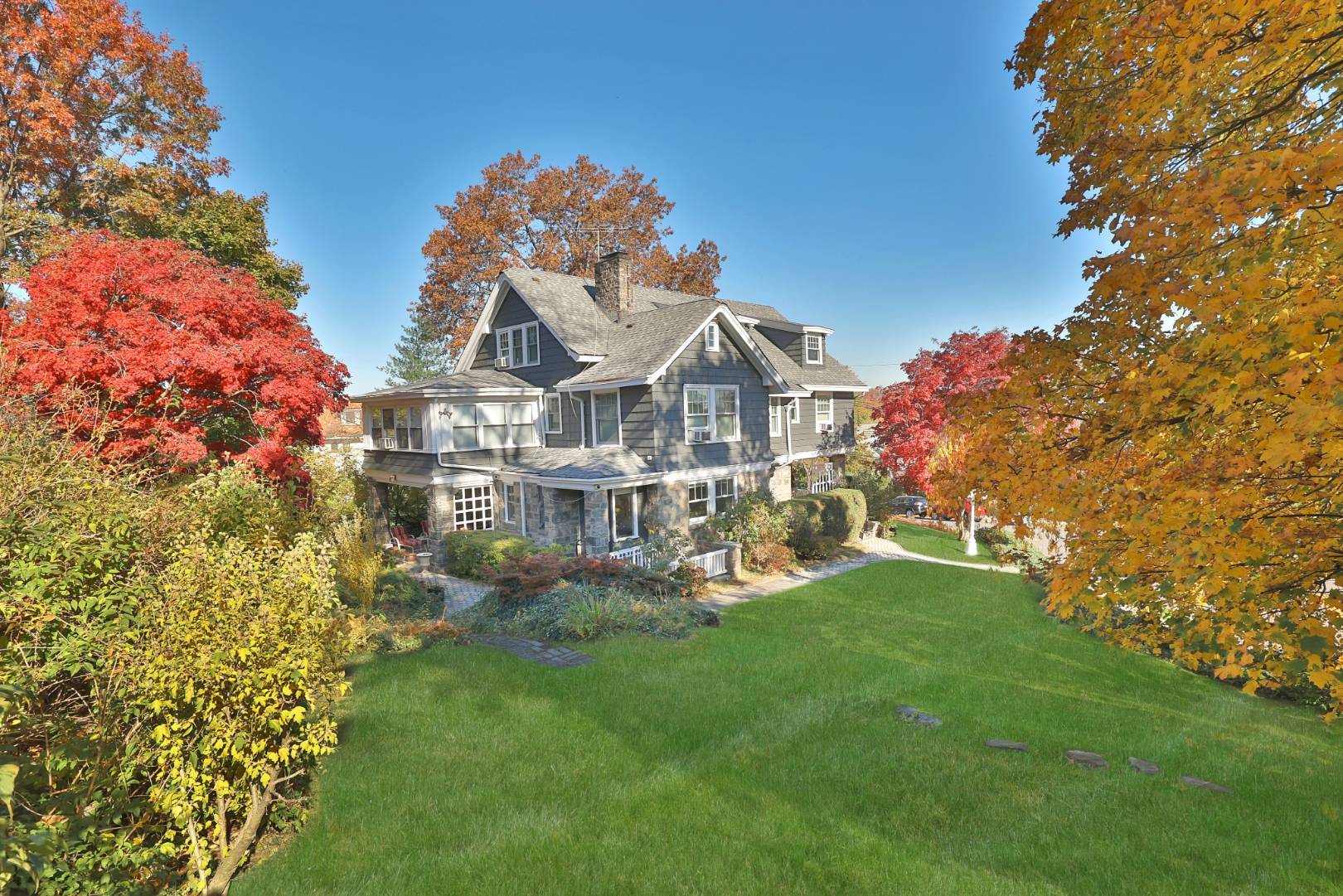

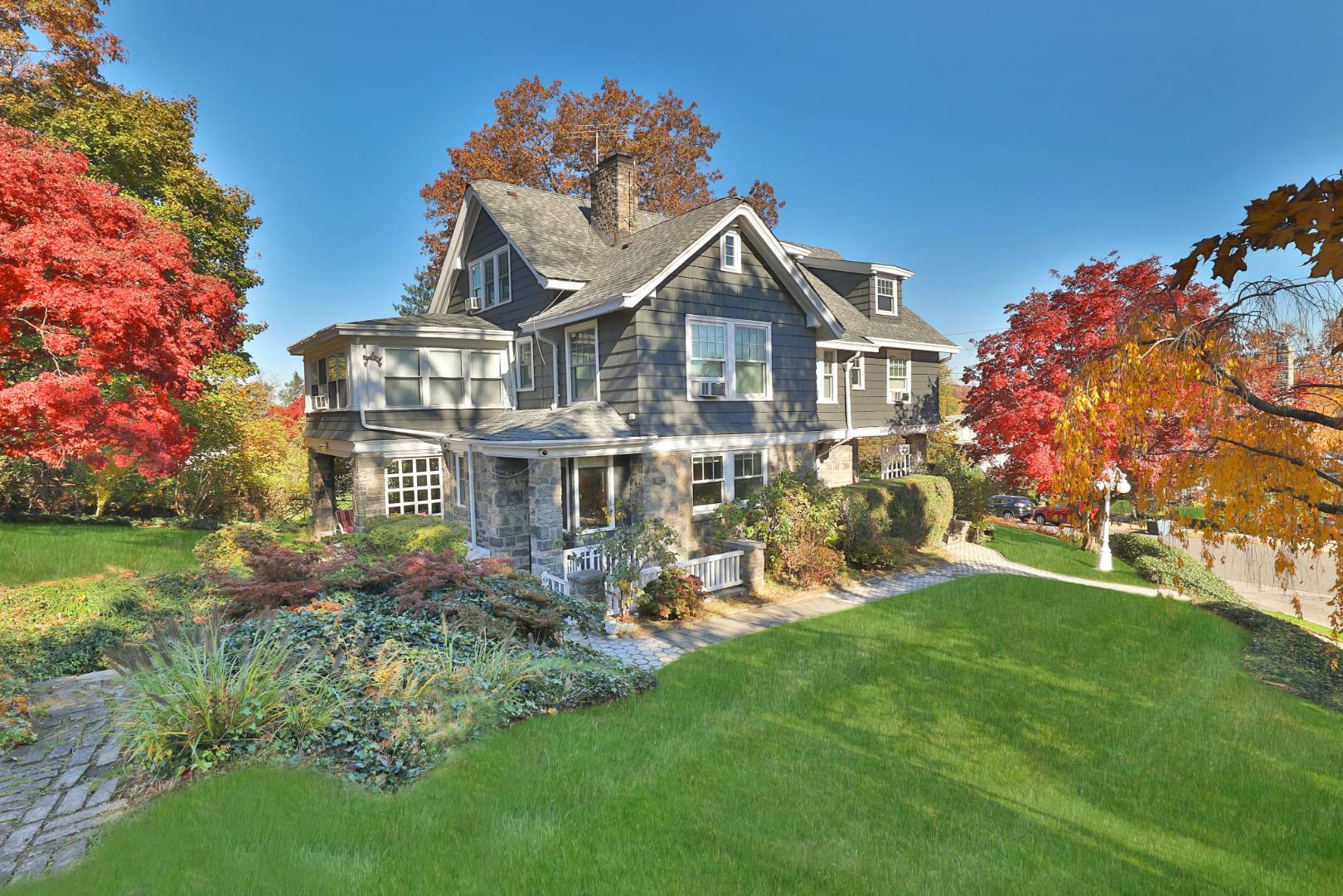 ;
;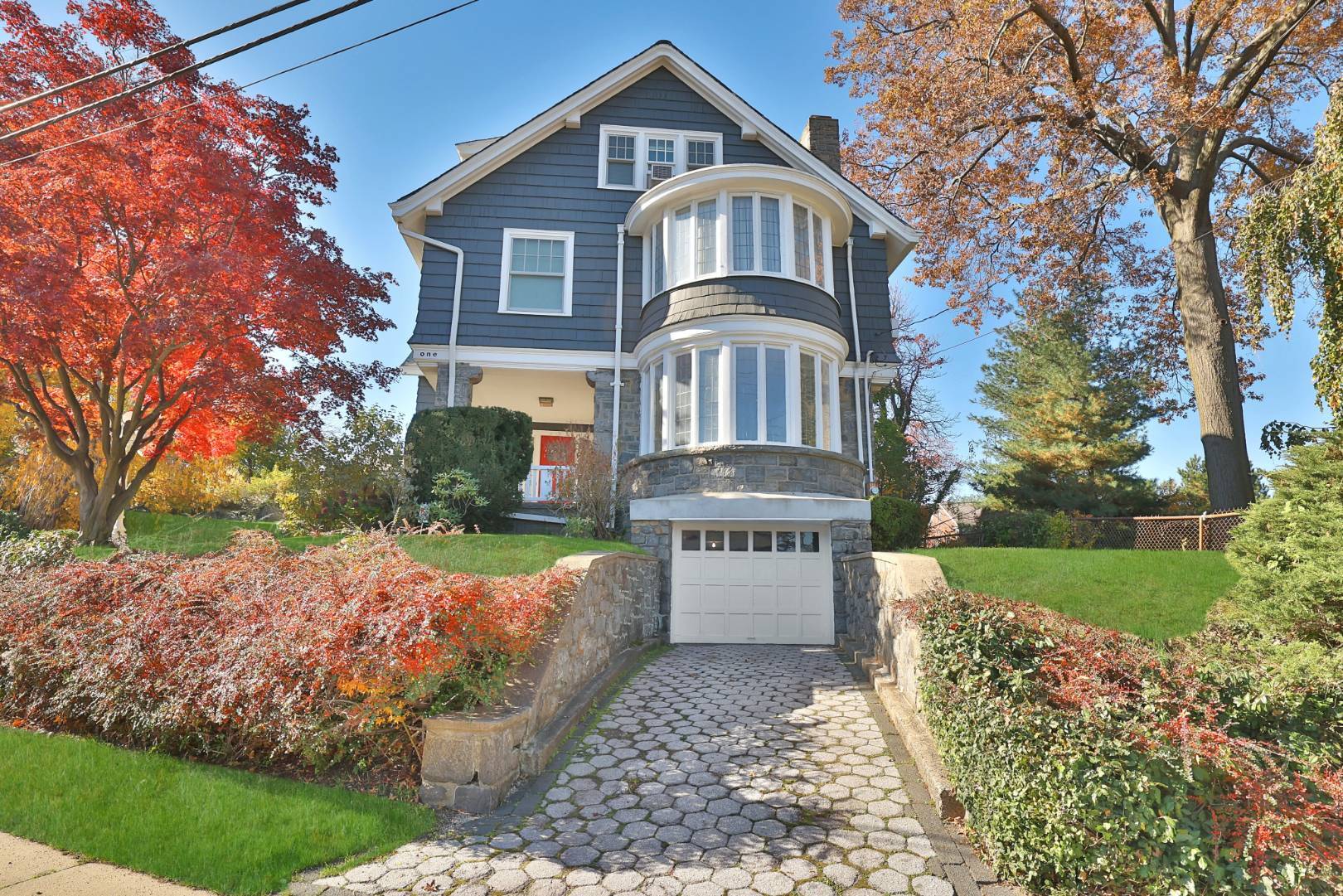 ;
;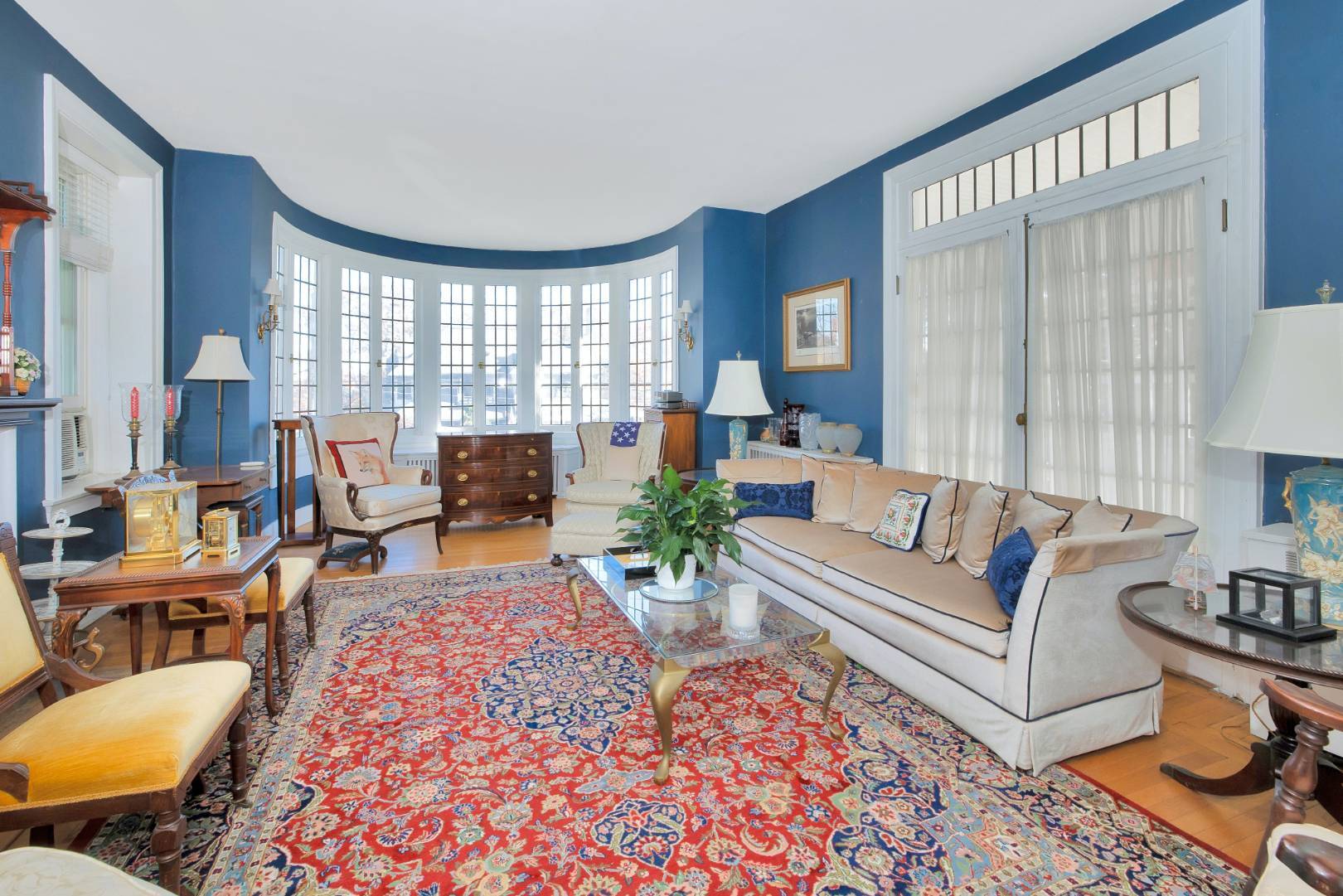 ;
;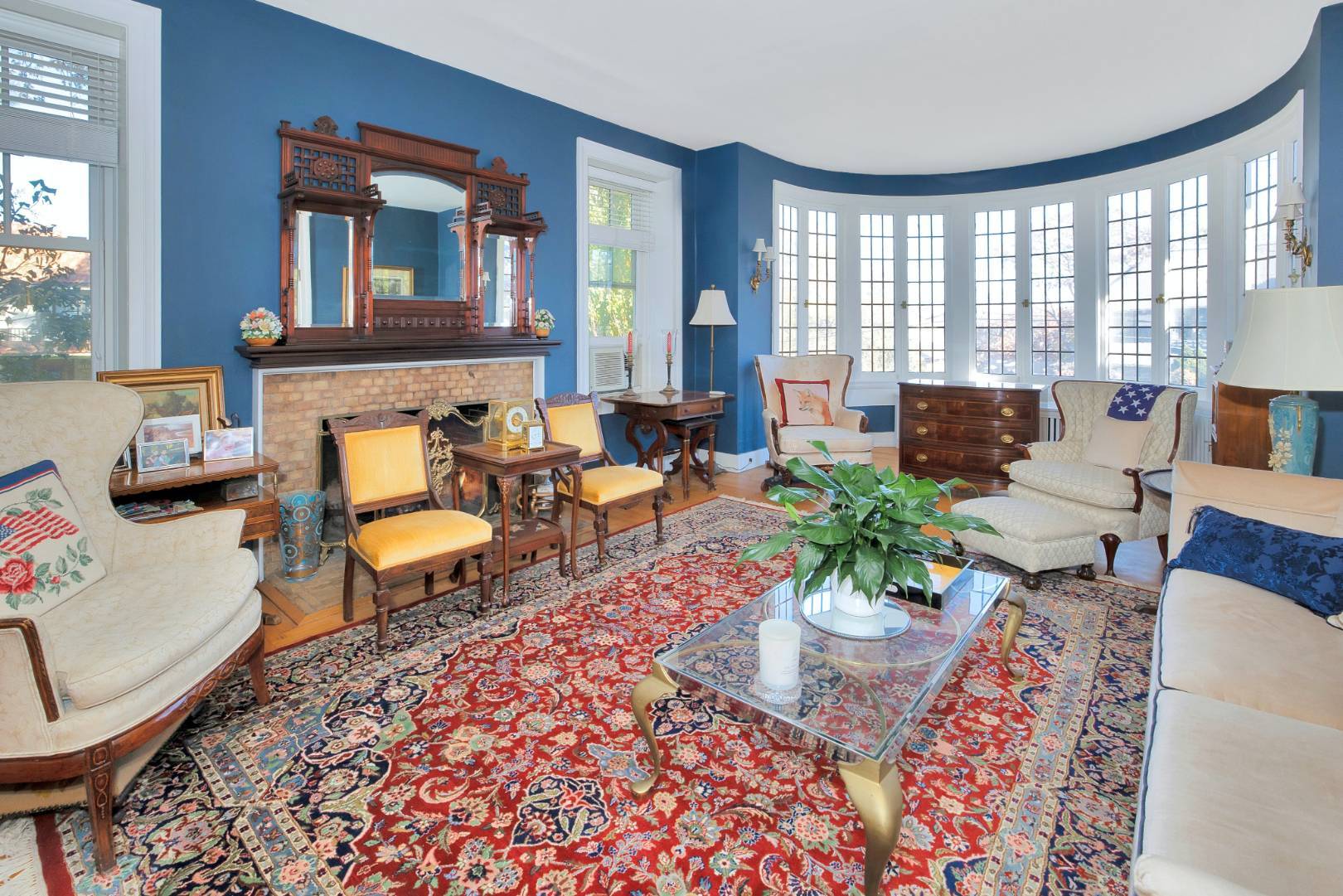 ;
;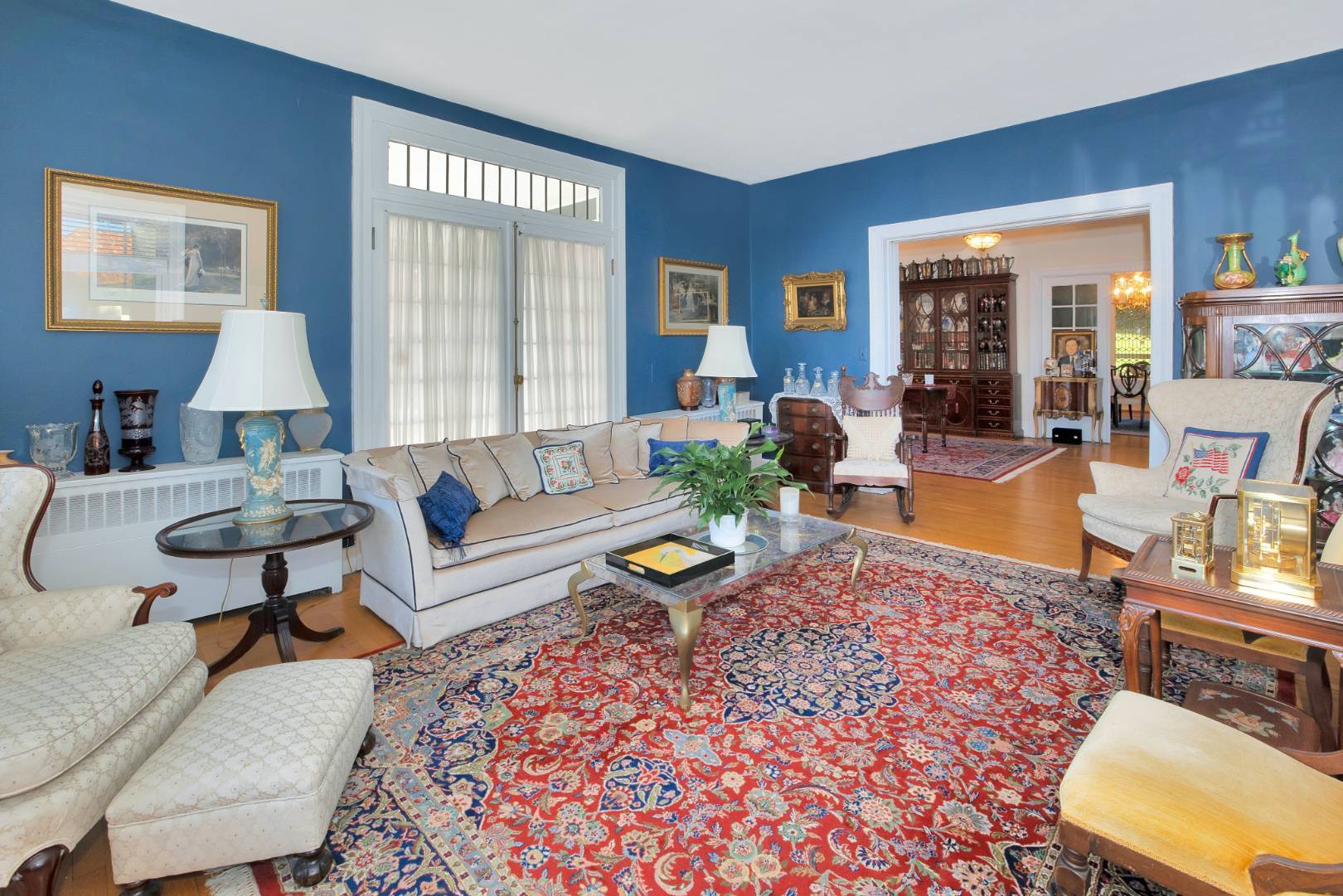 ;
;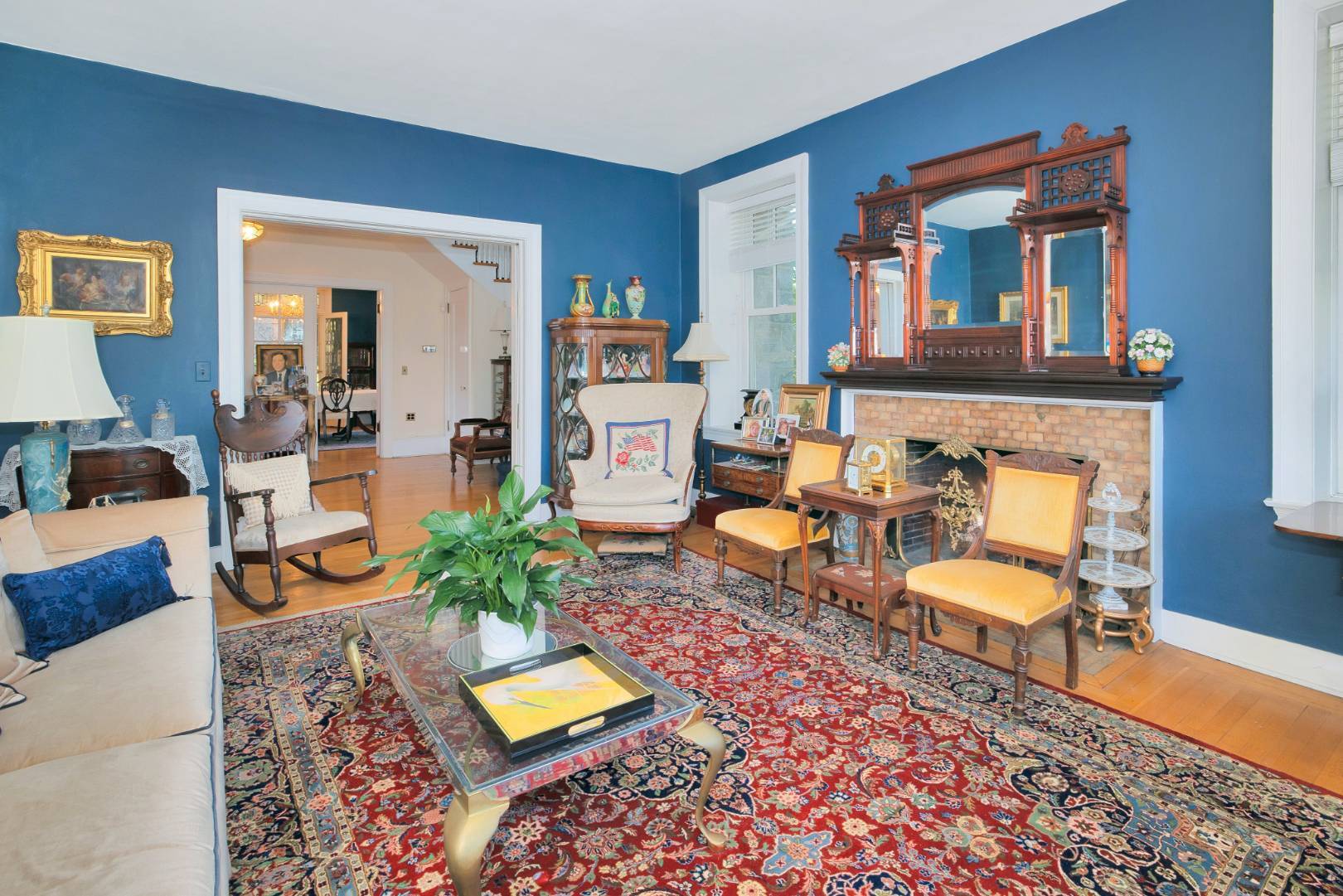 ;
;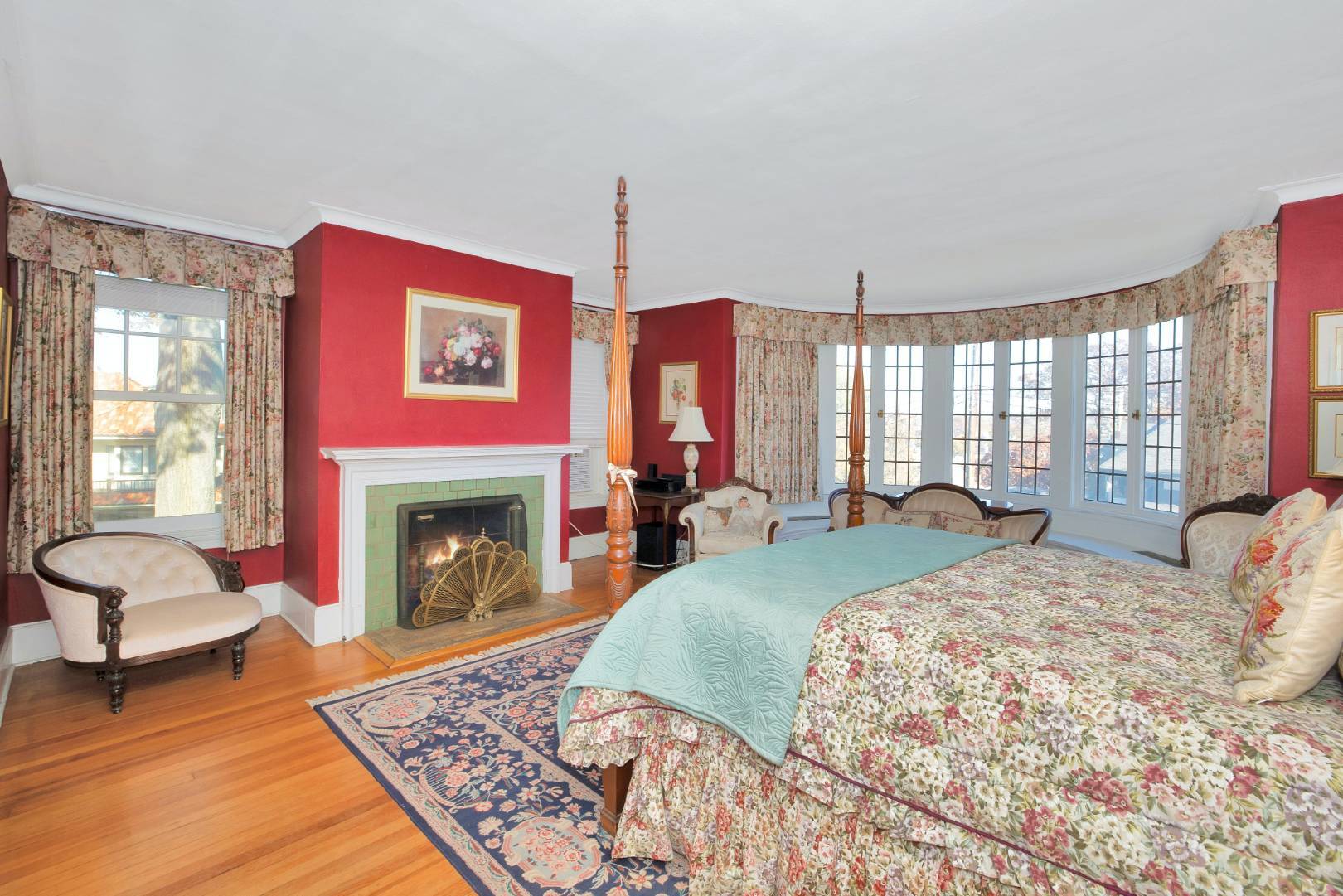 ;
;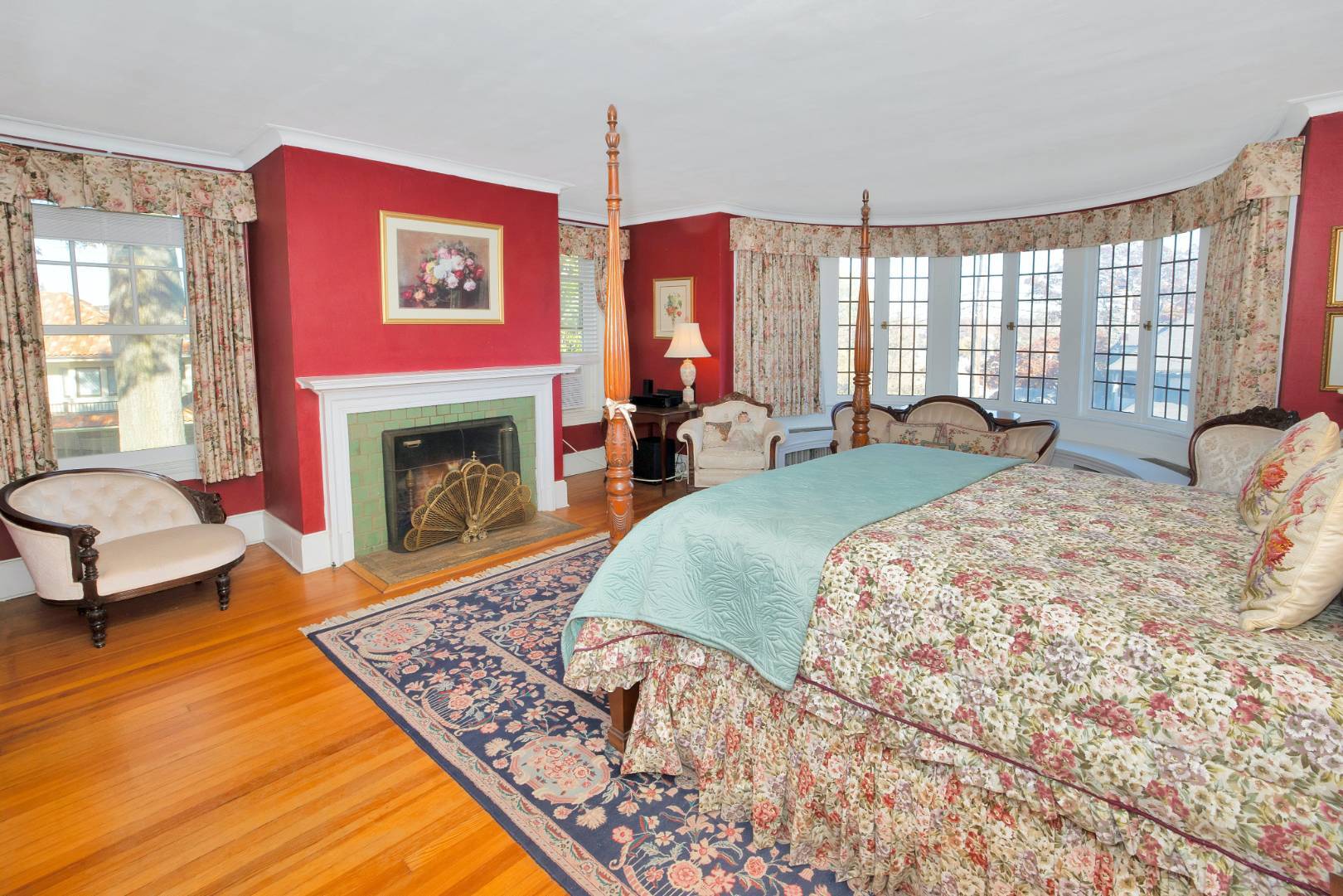 ;
;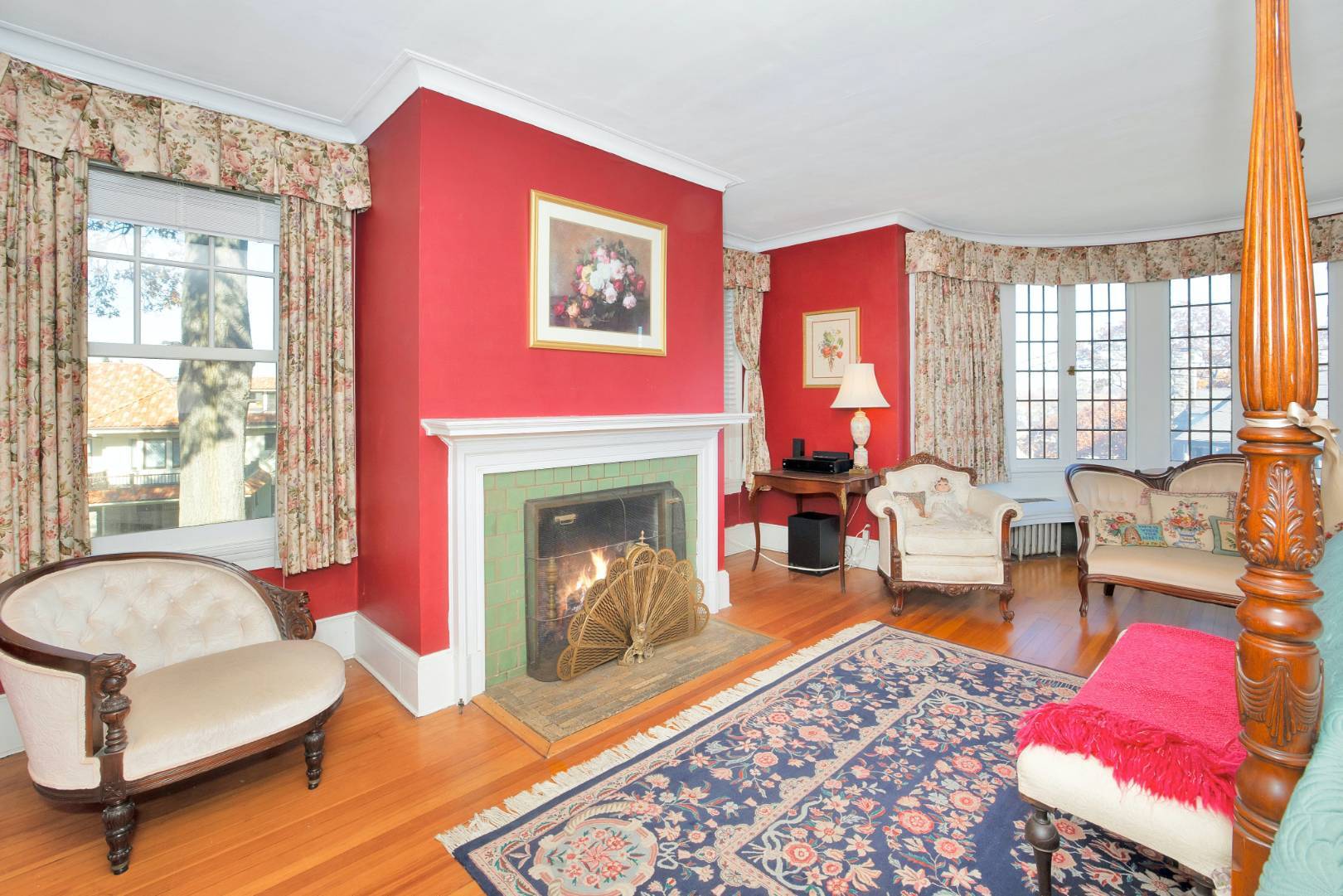 ;
;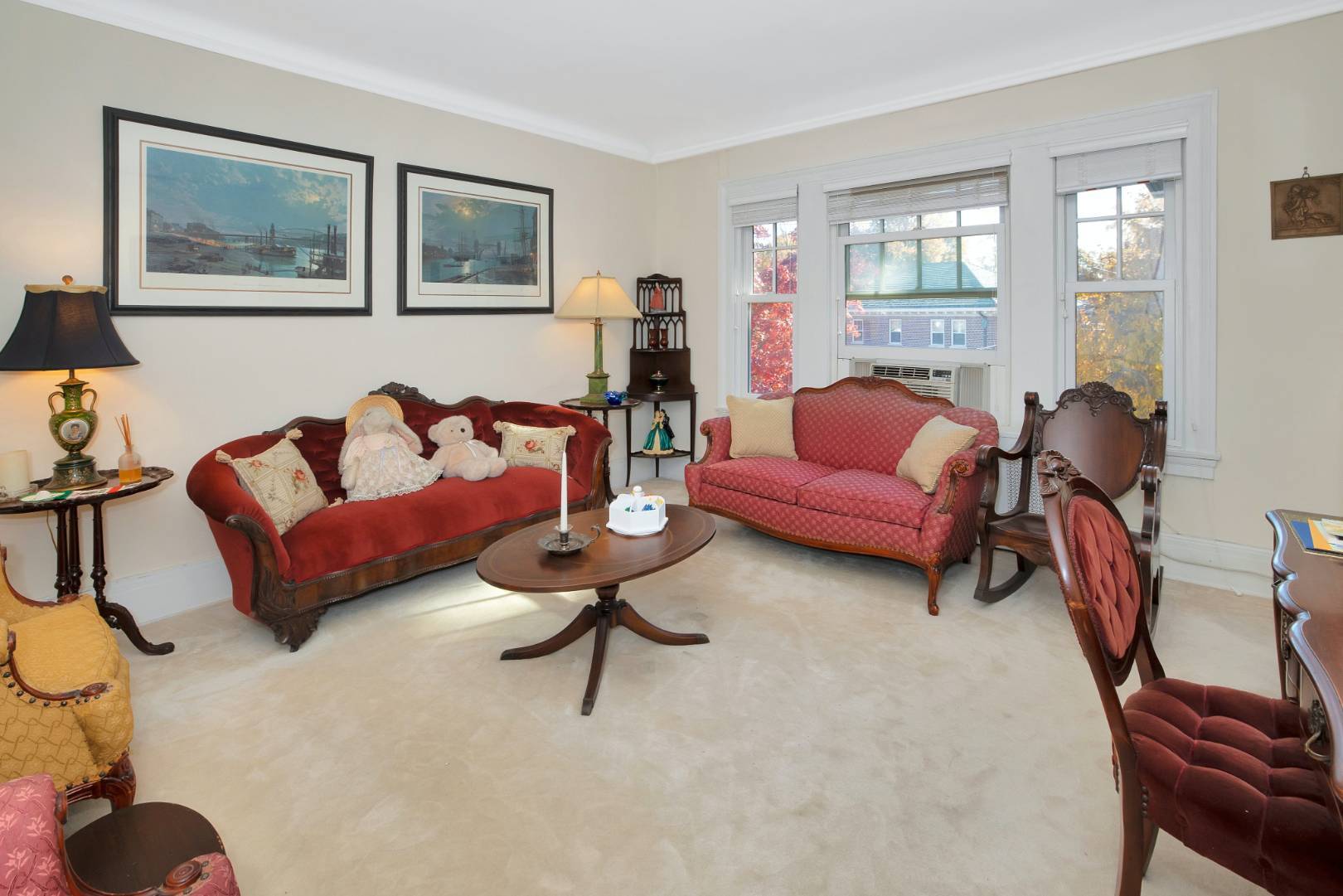 ;
;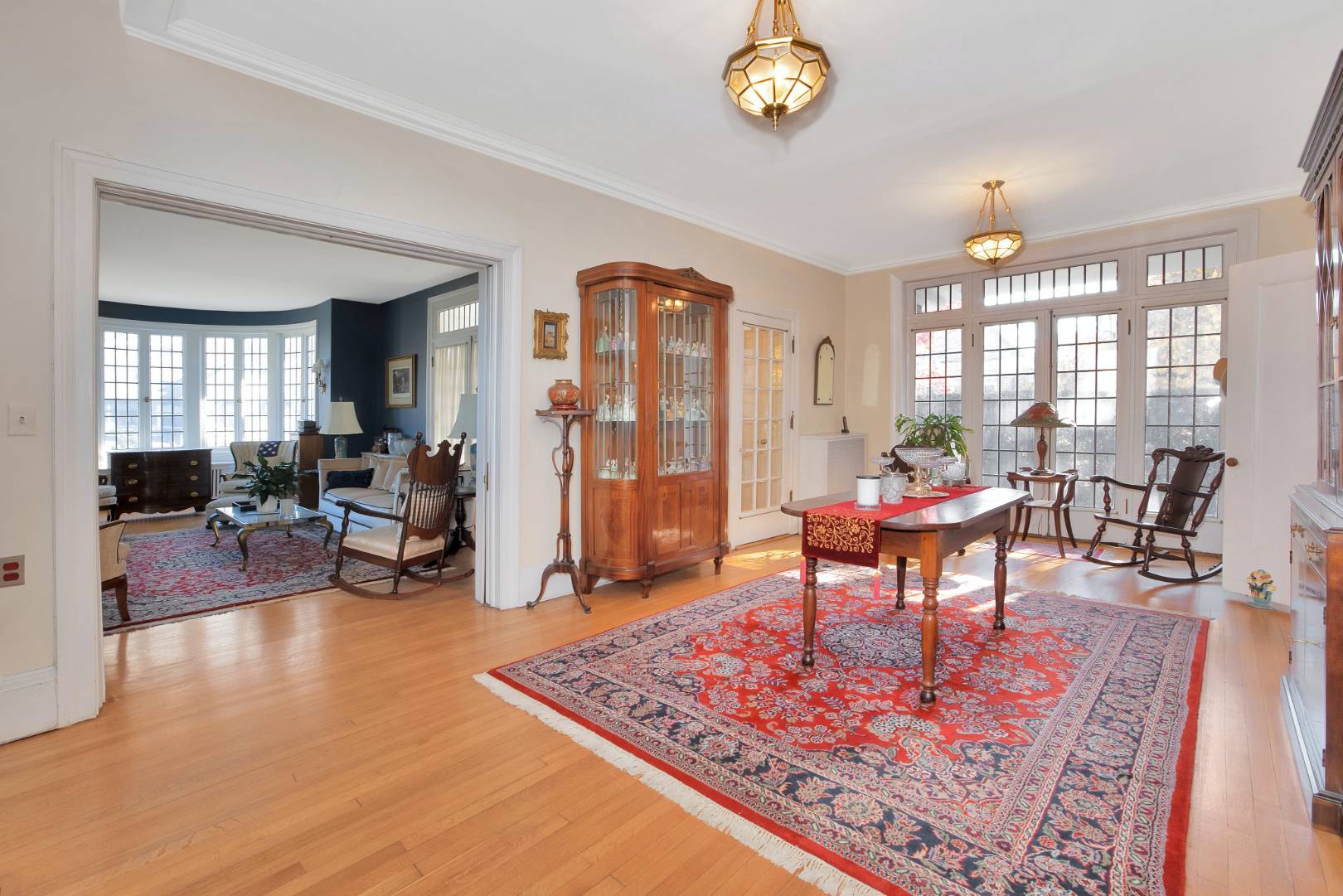 ;
;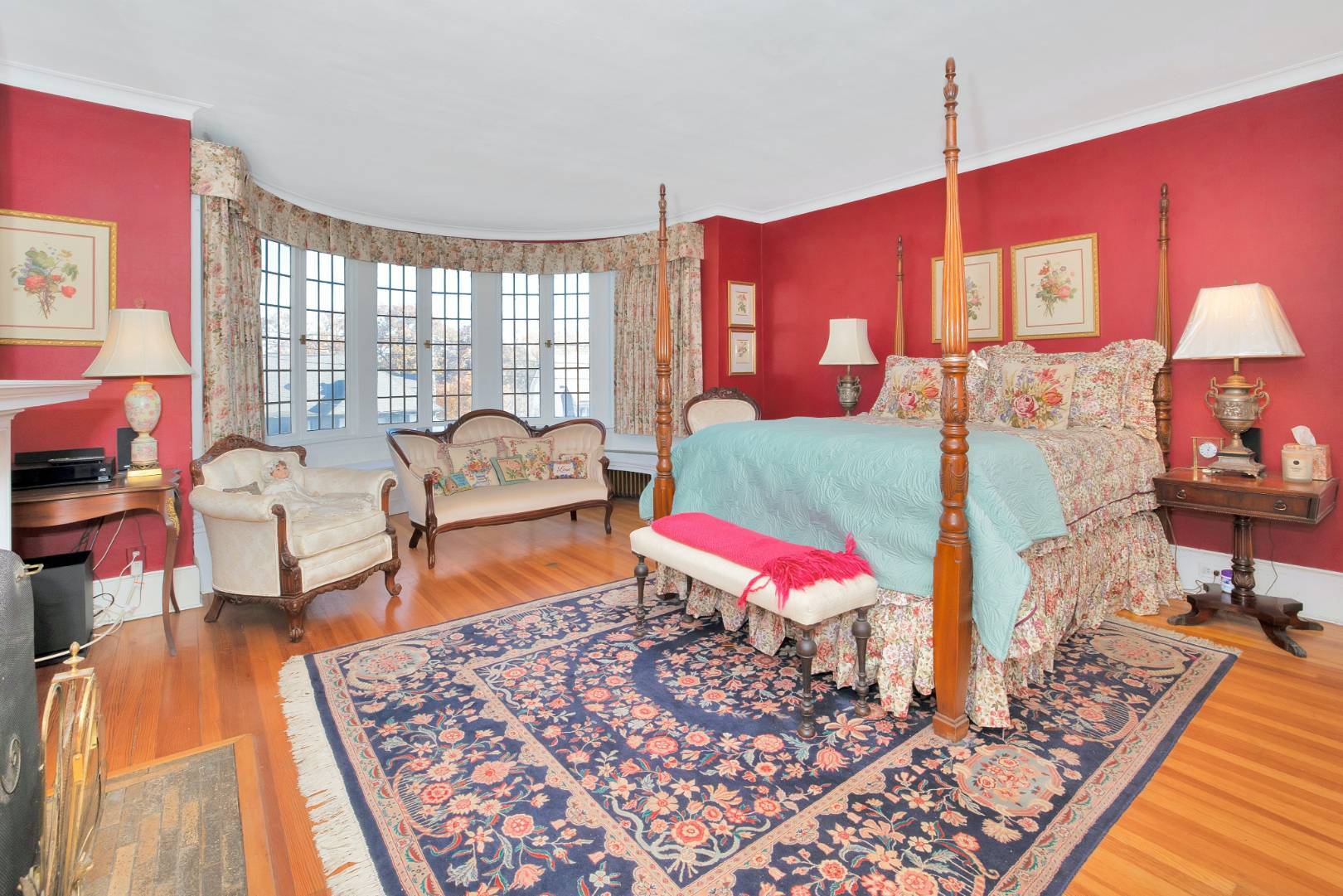 ;
;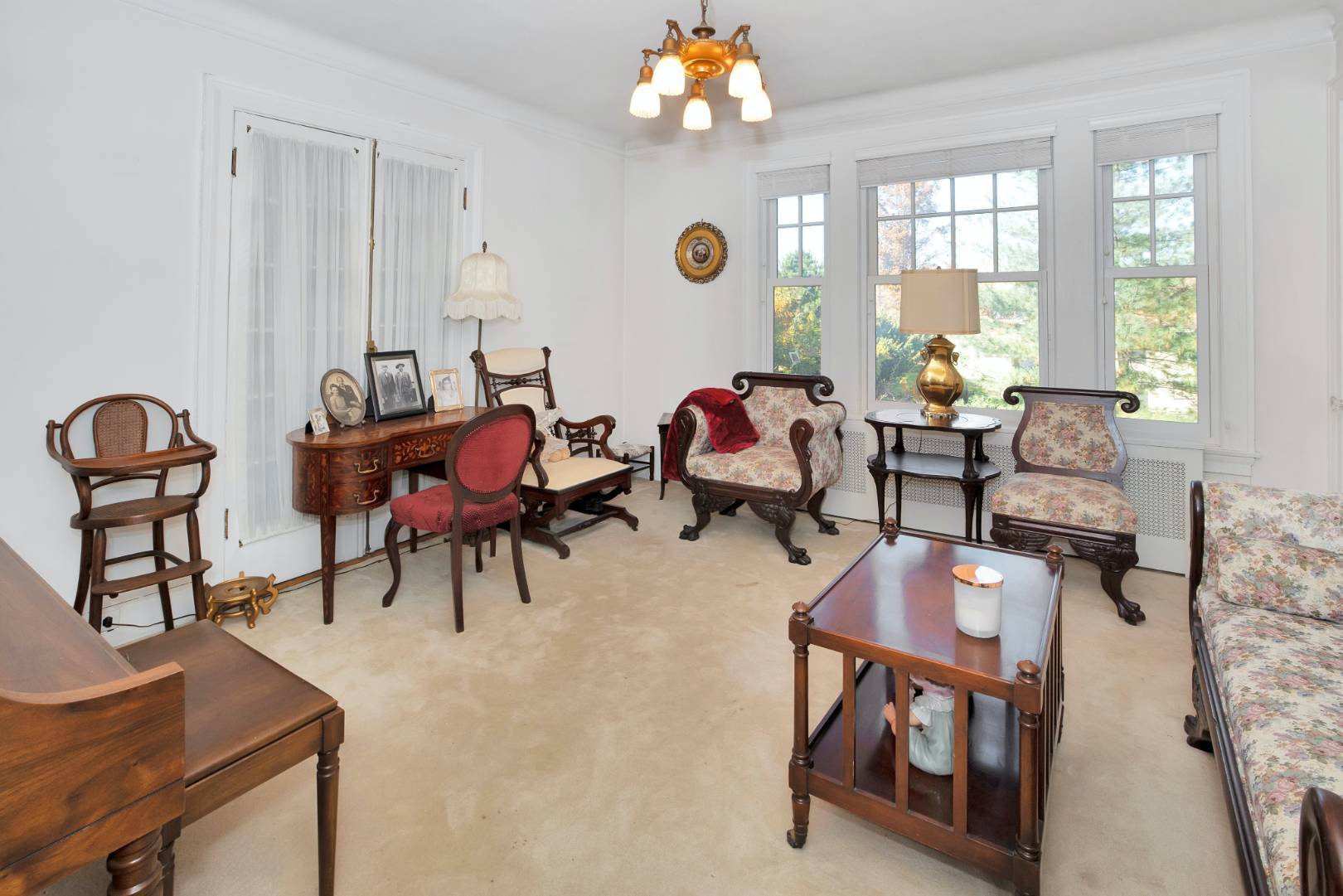 ;
;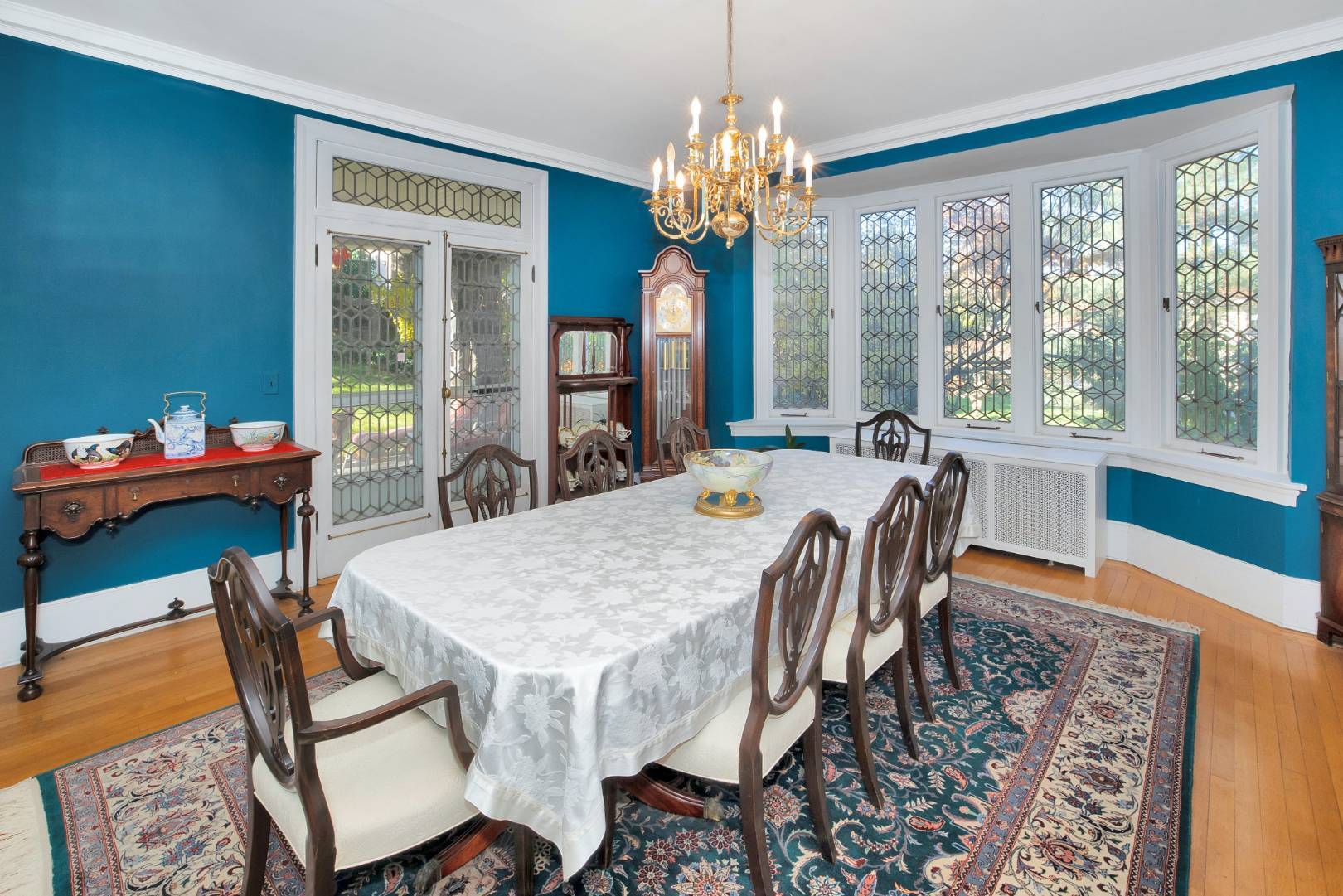 ;
;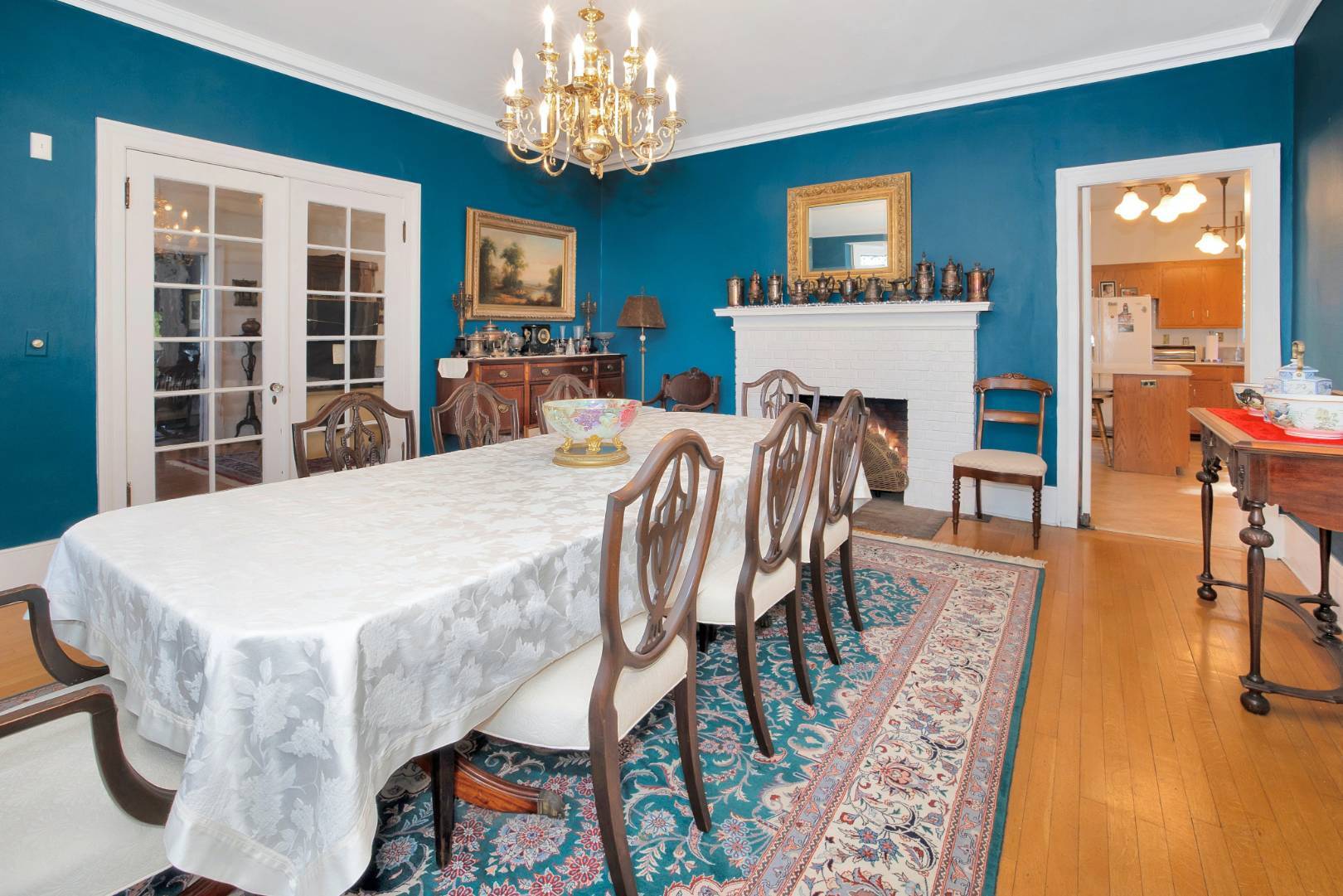 ;
;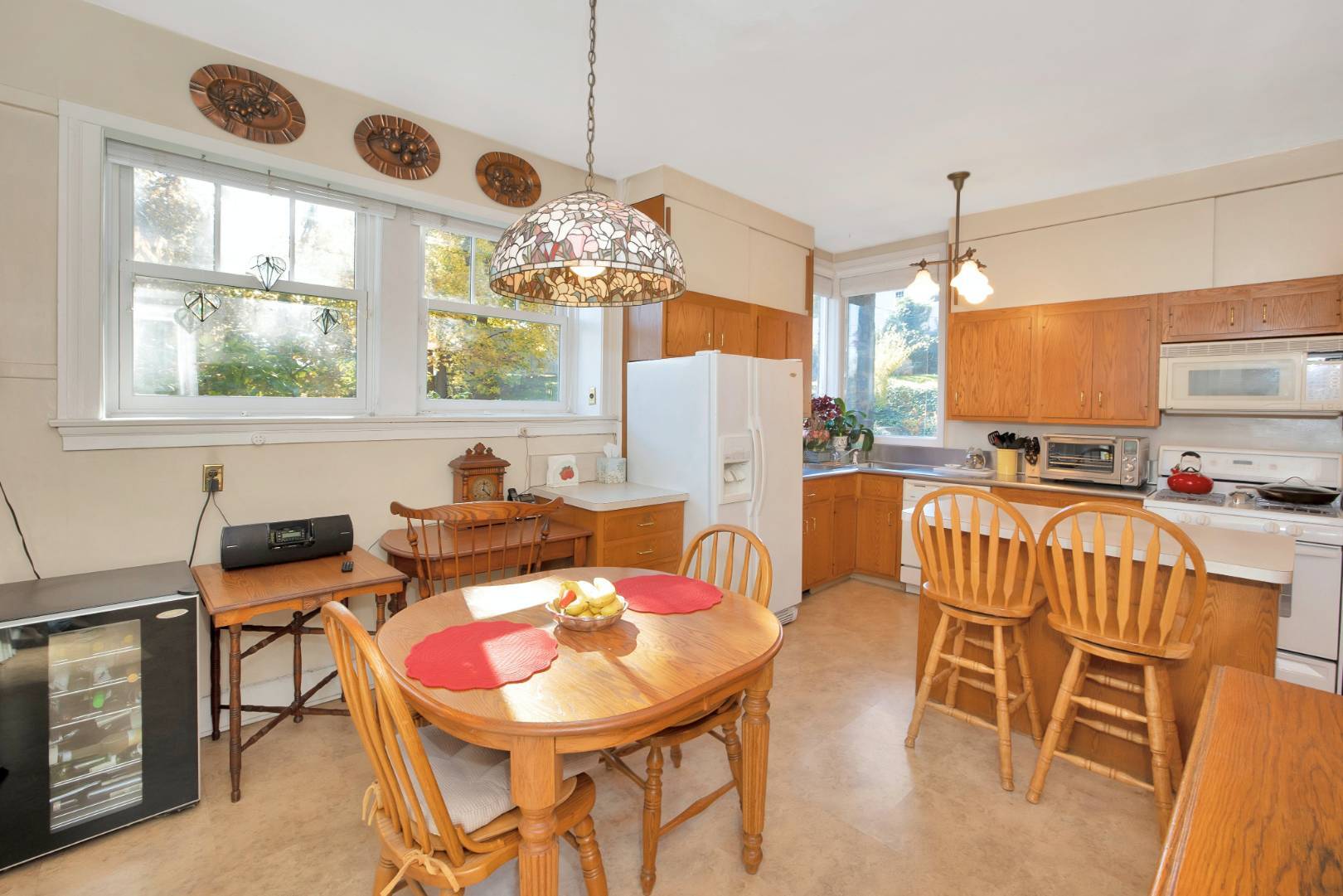 ;
;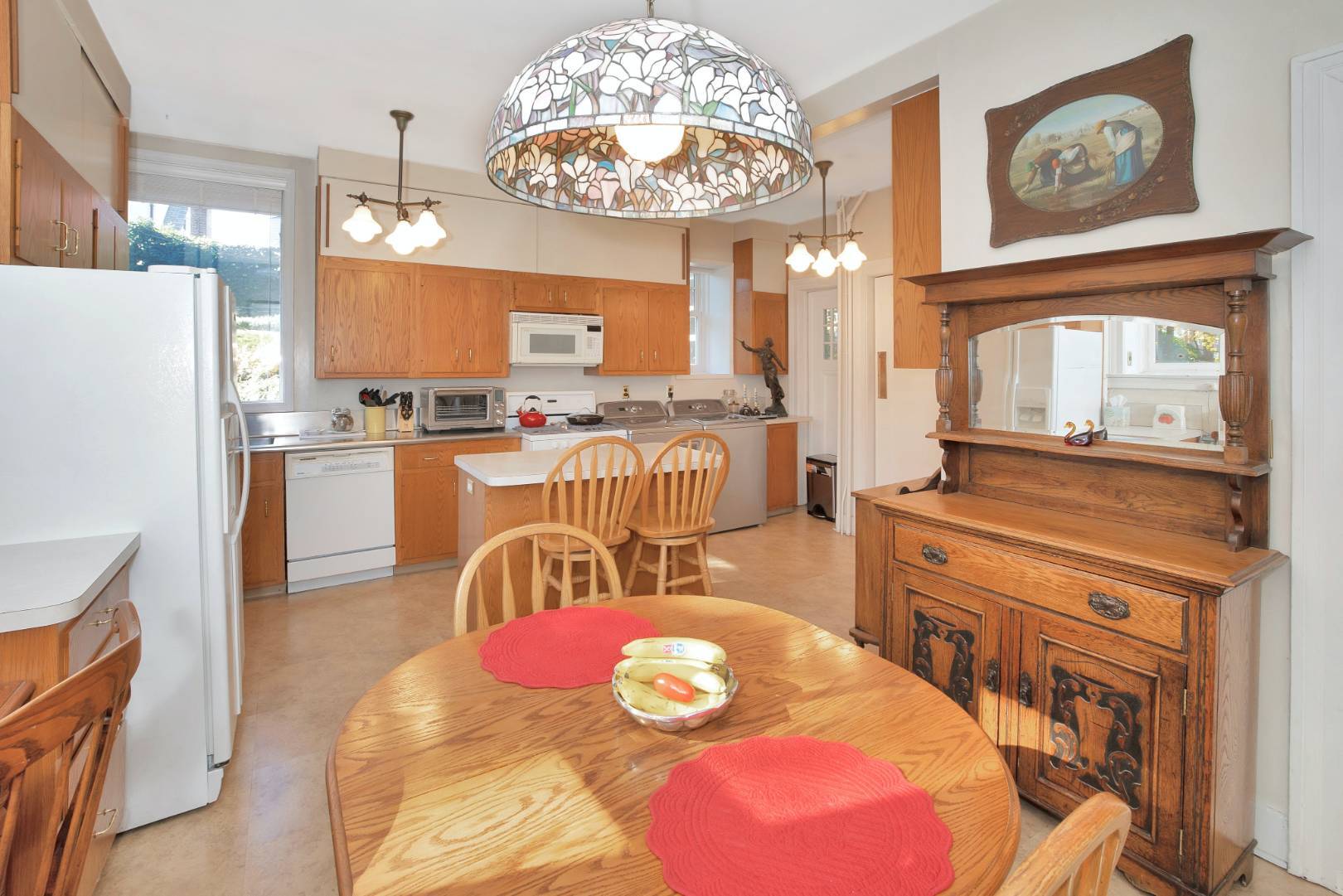 ;
;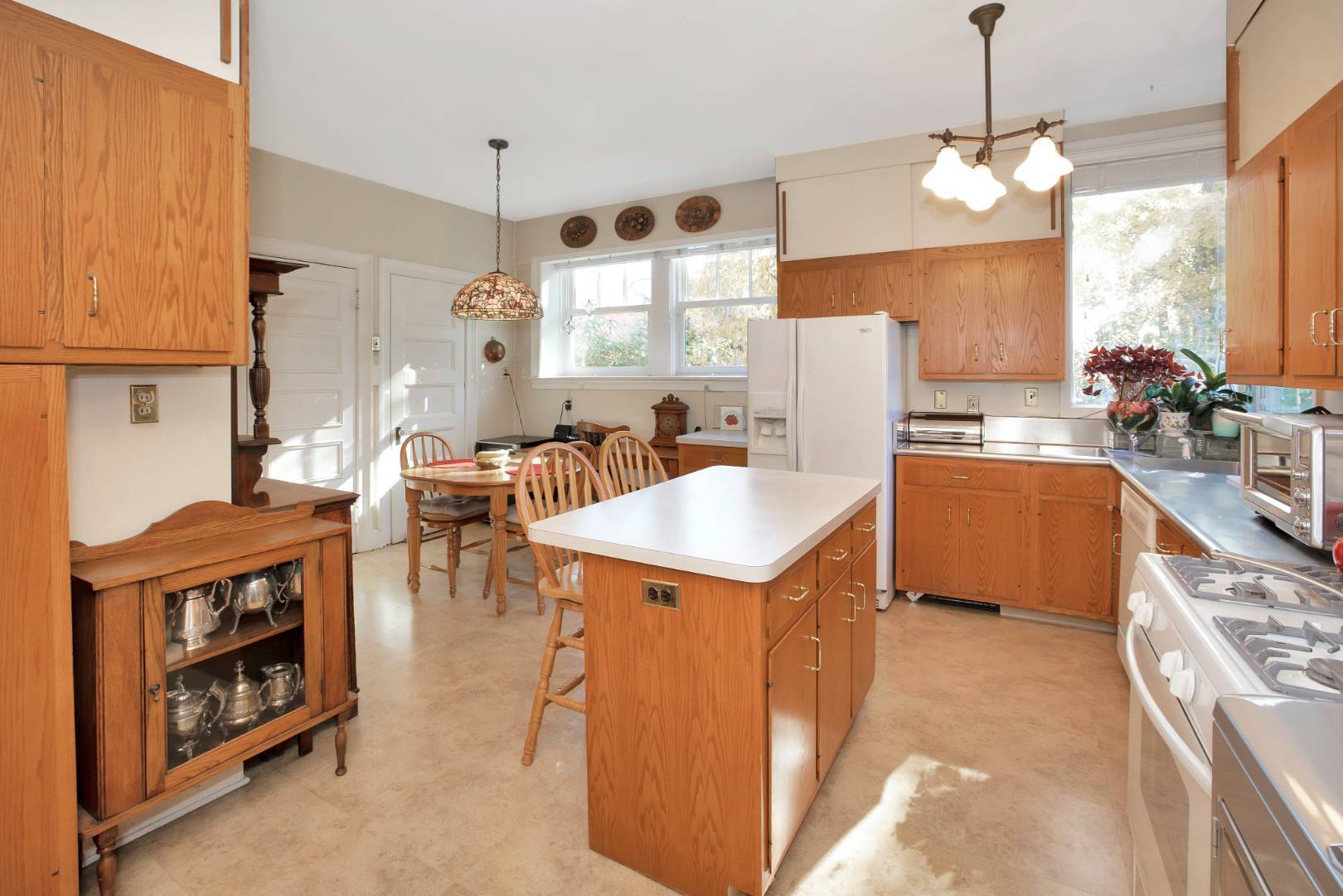 ;
;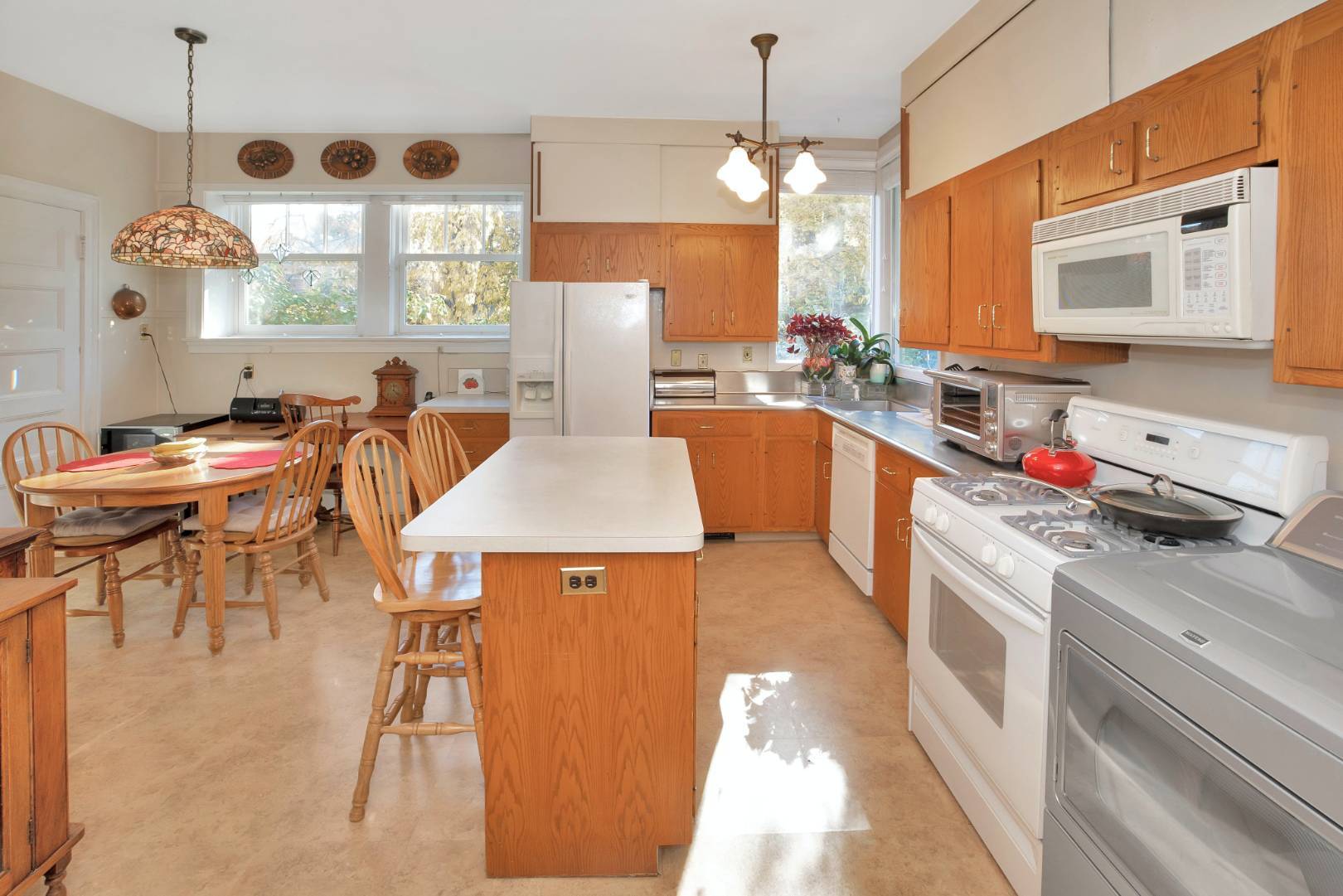 ;
;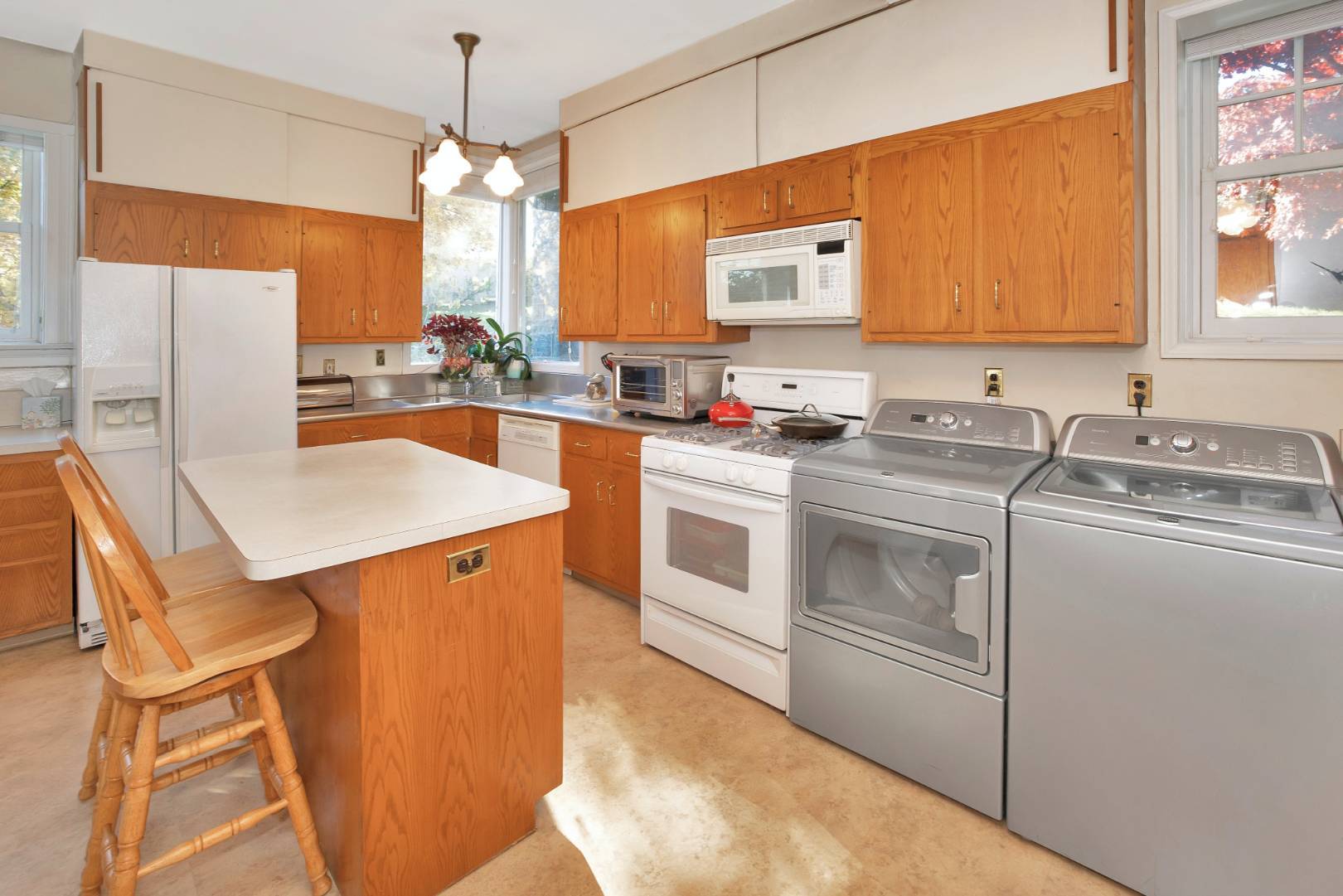 ;
;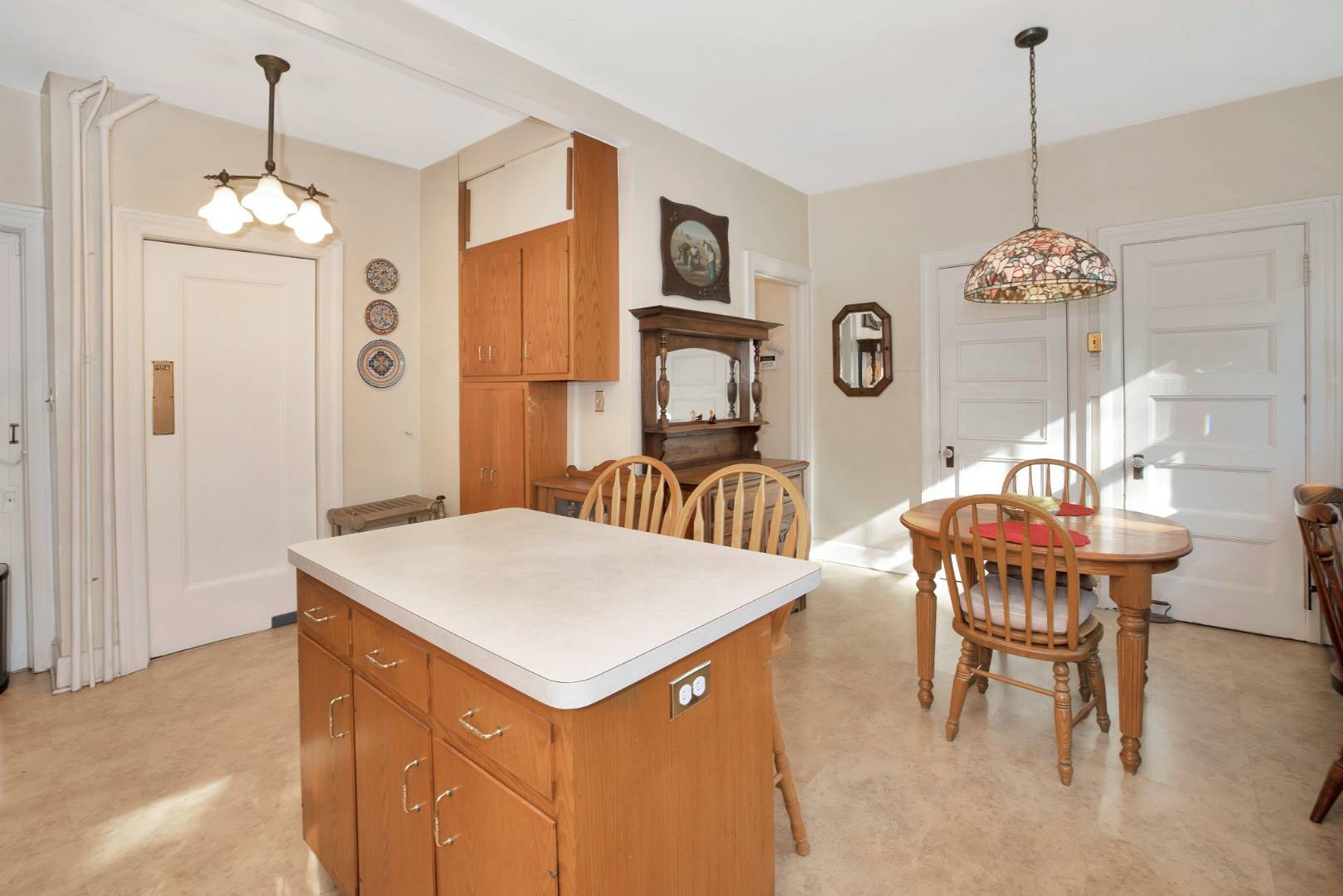 ;
;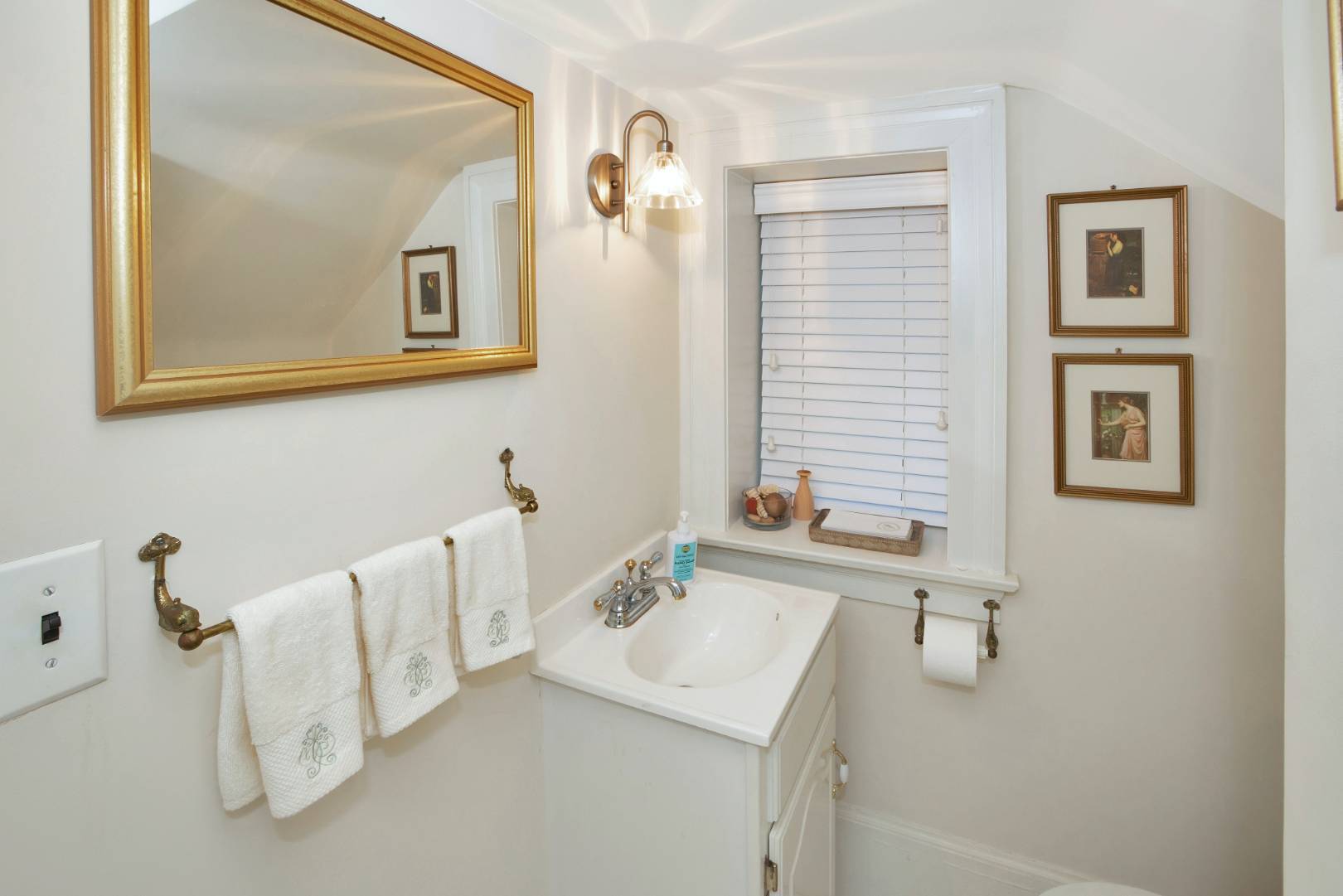 ;
;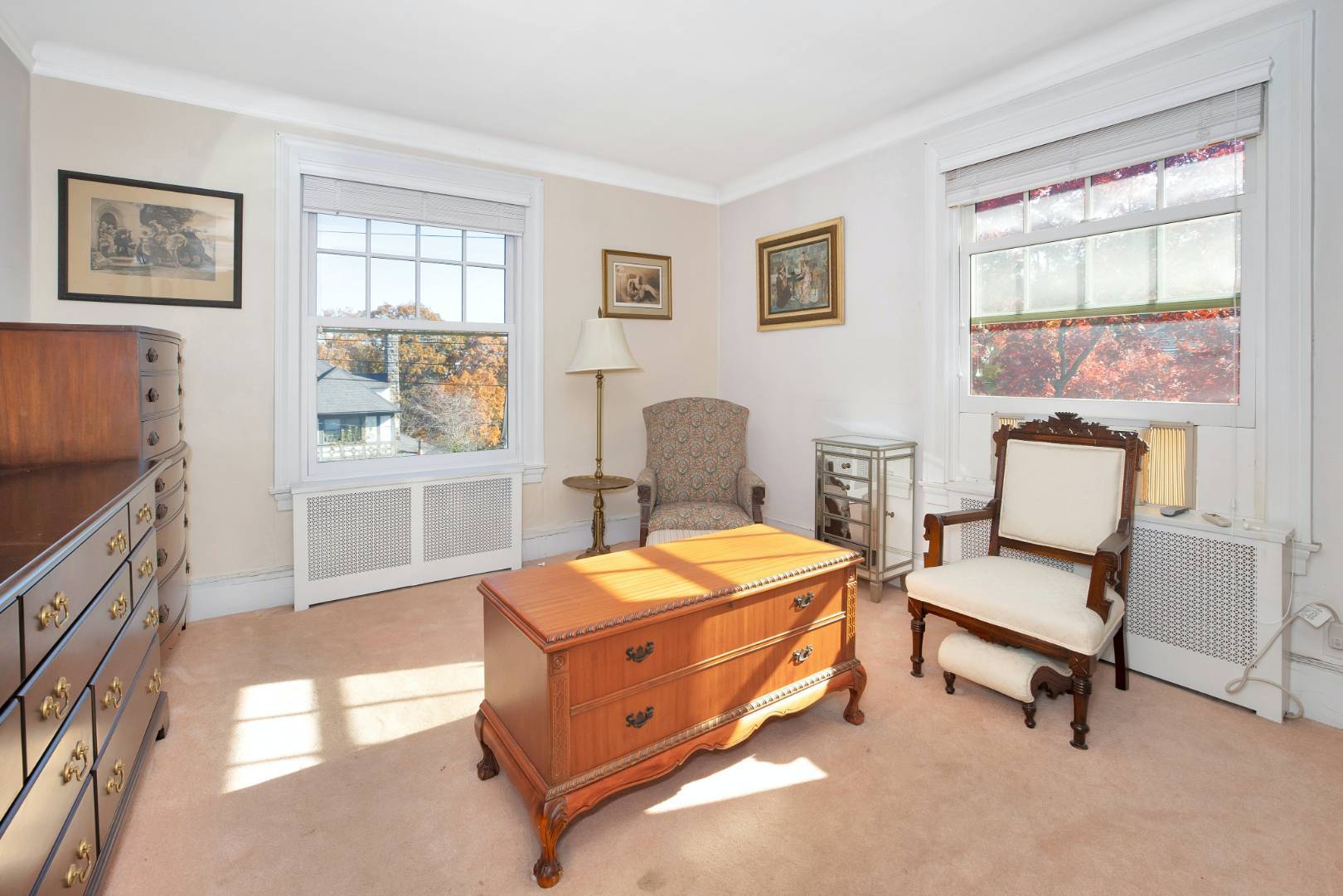 ;
;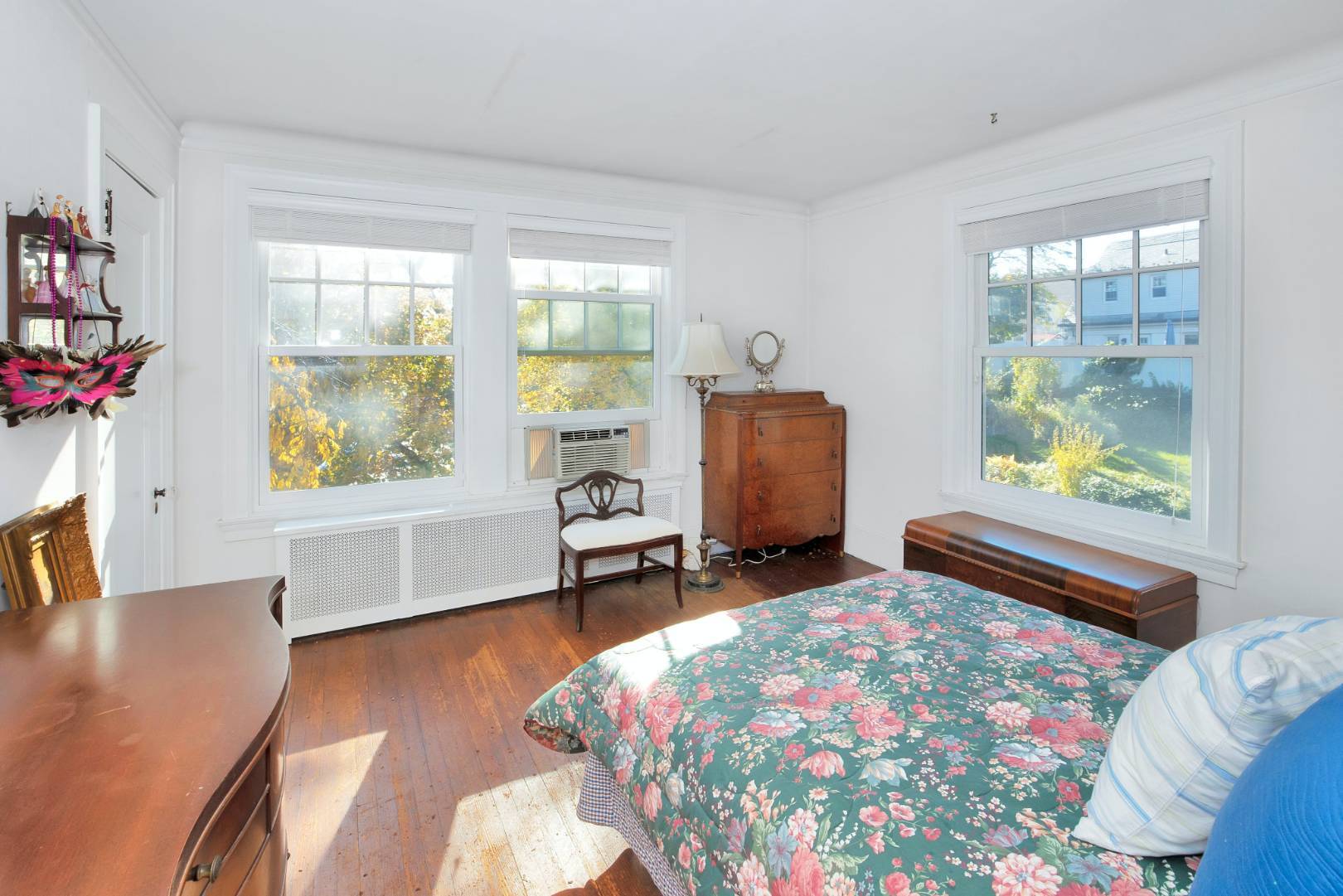 ;
;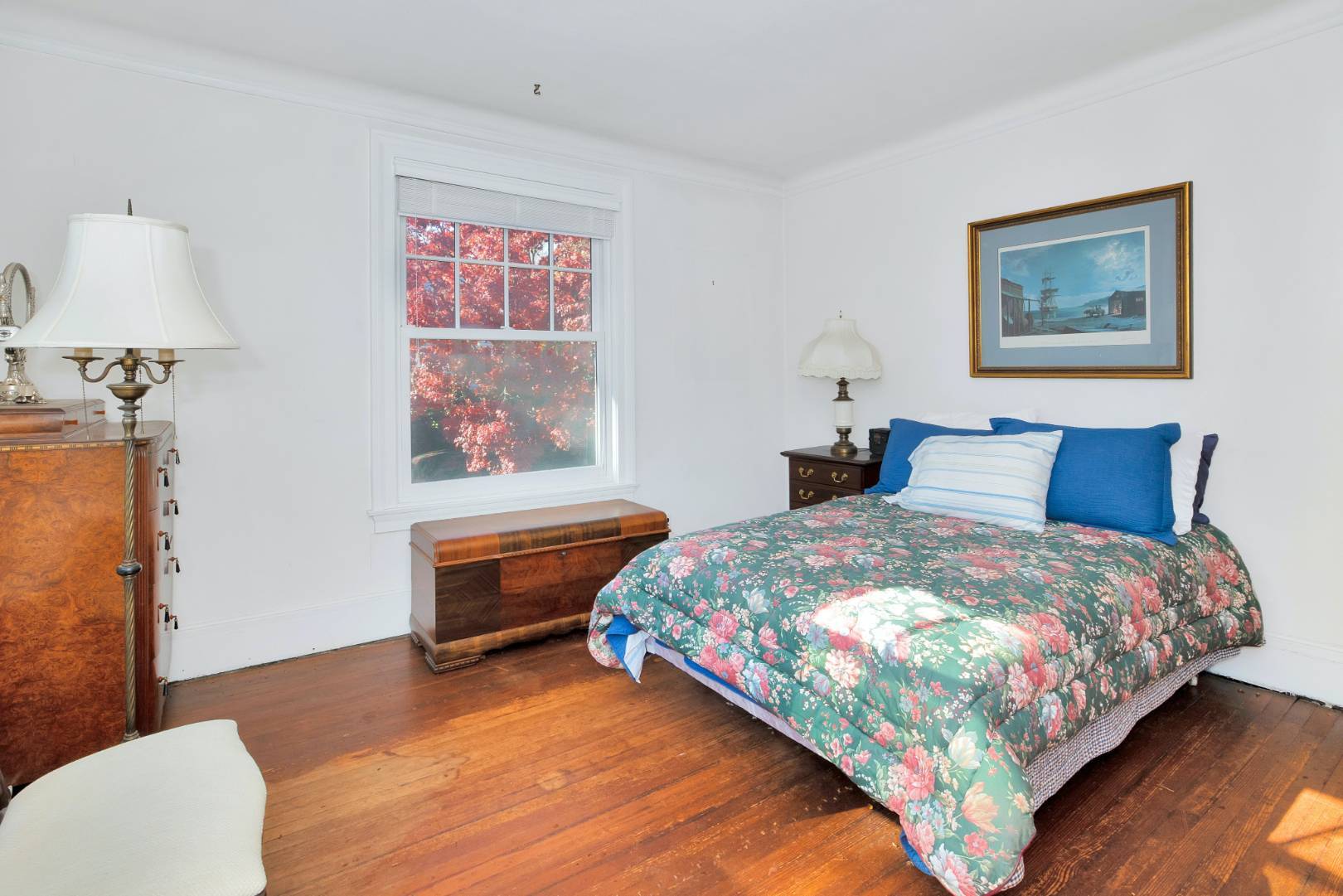 ;
;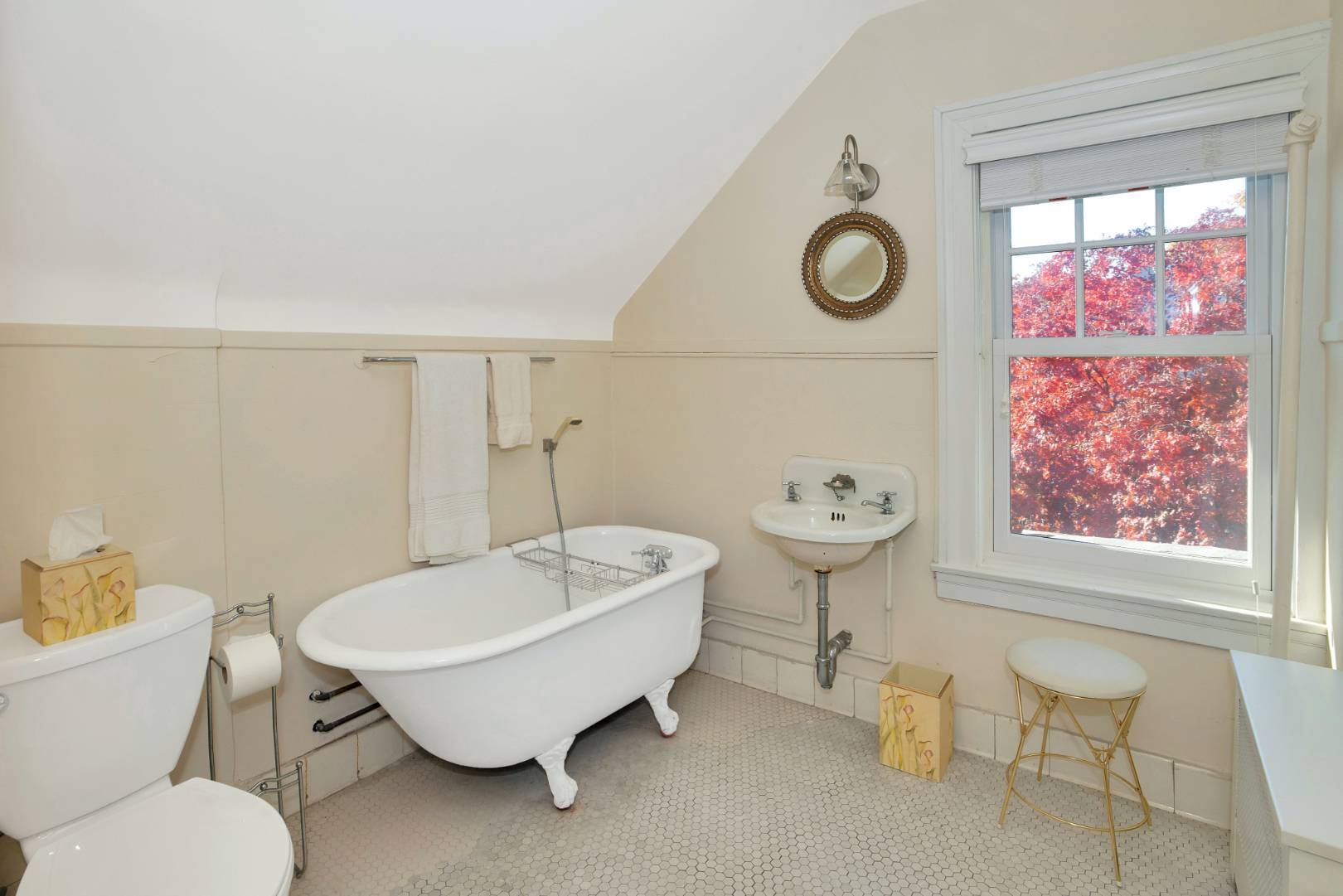 ;
;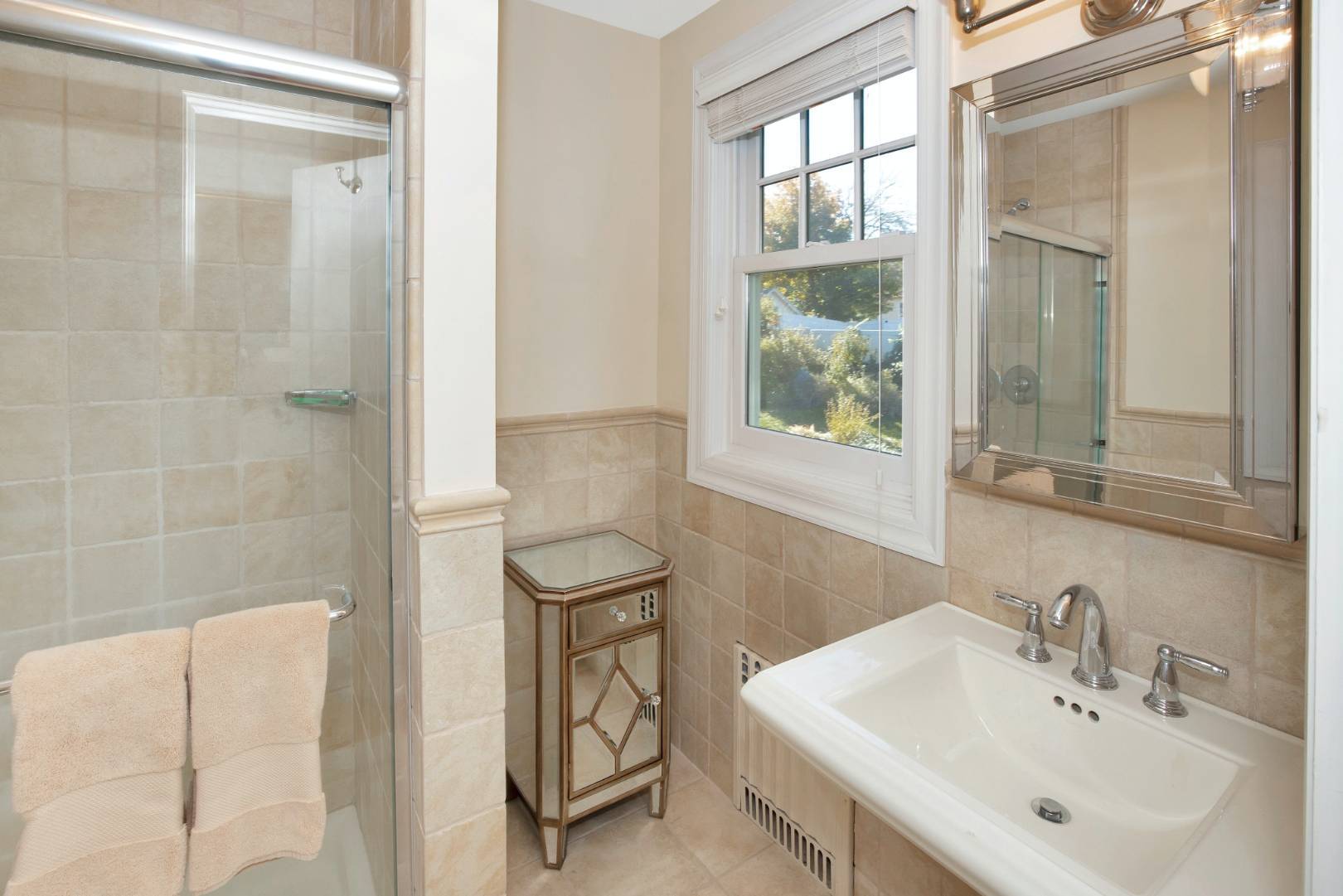 ;
;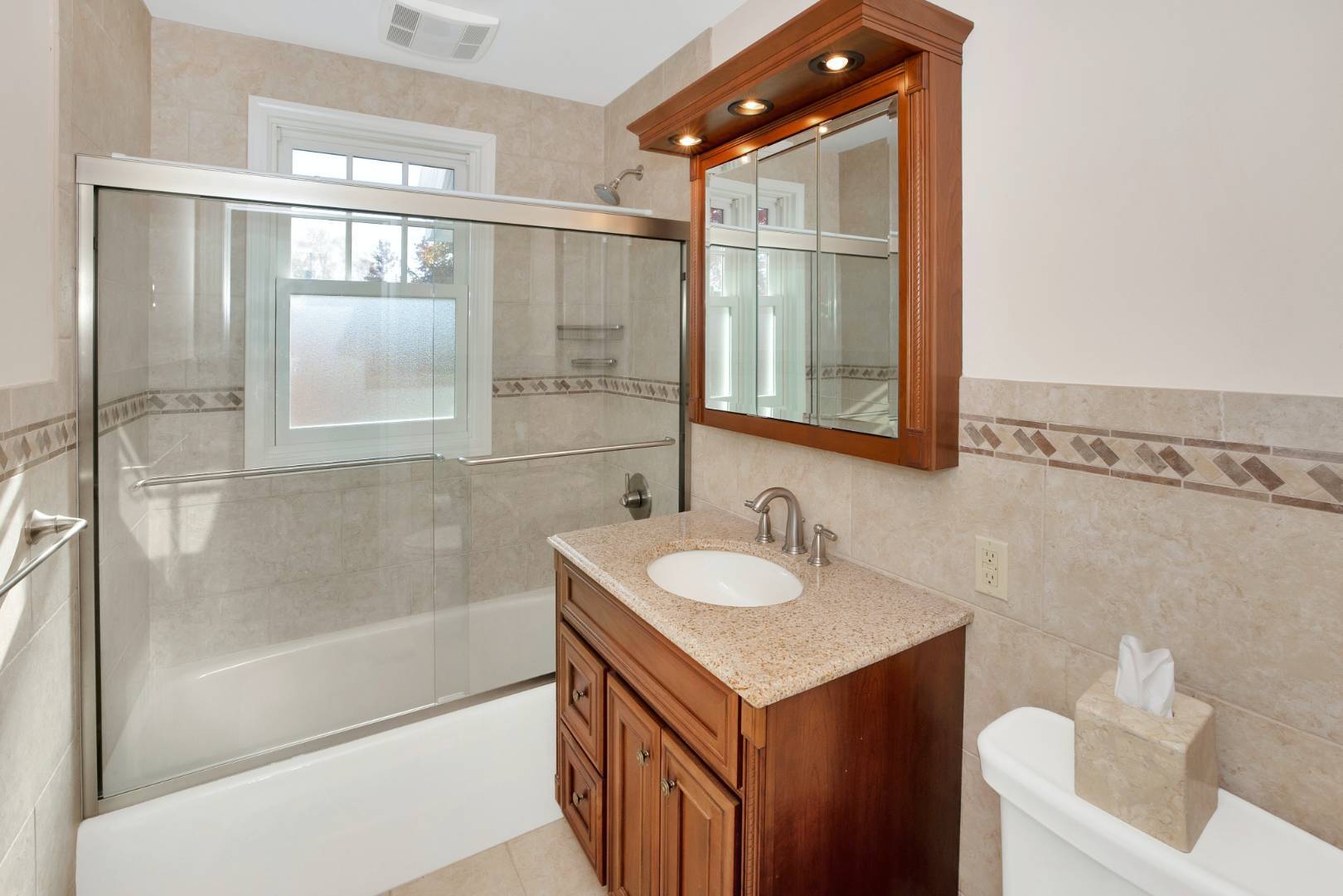 ;
;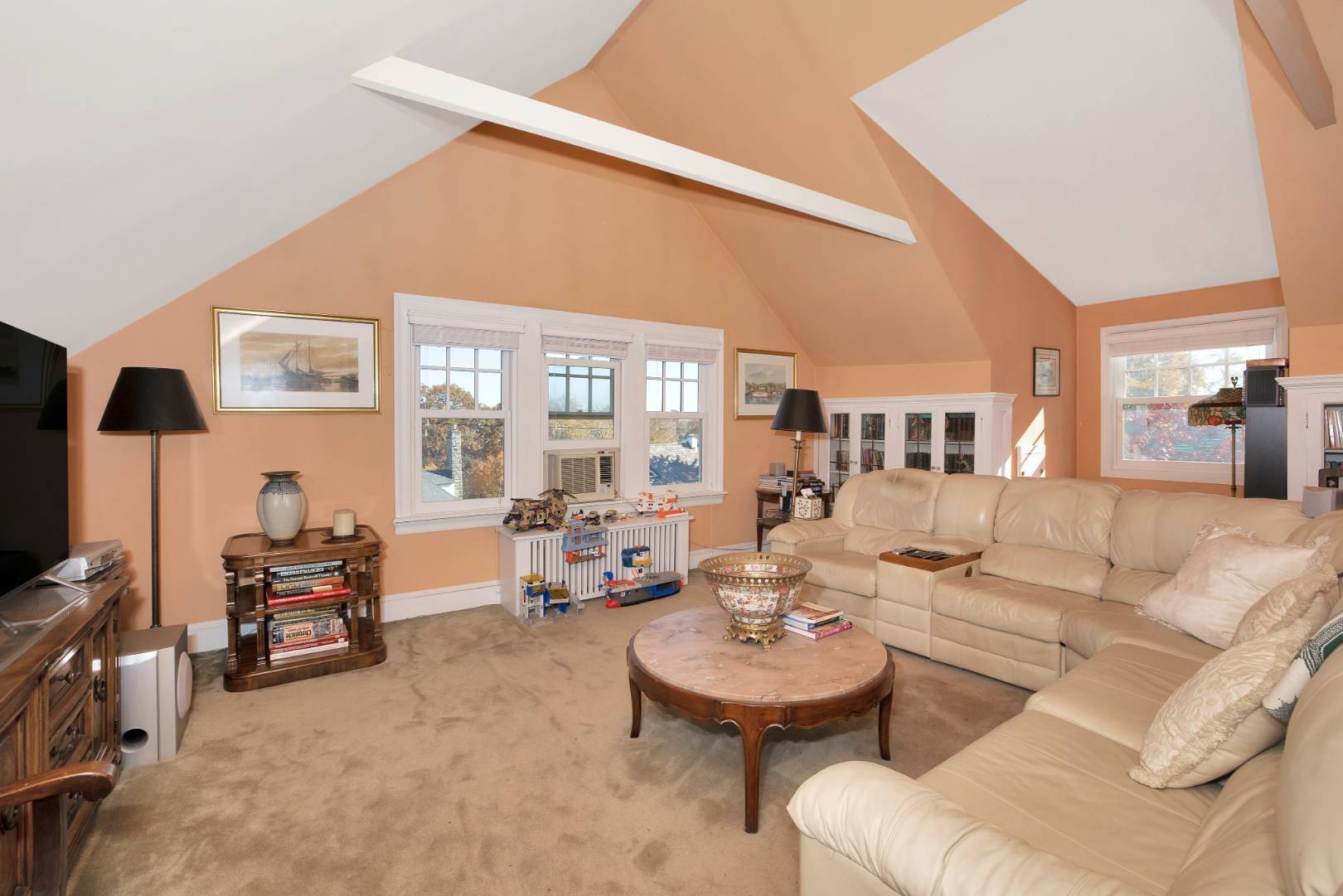 ;
;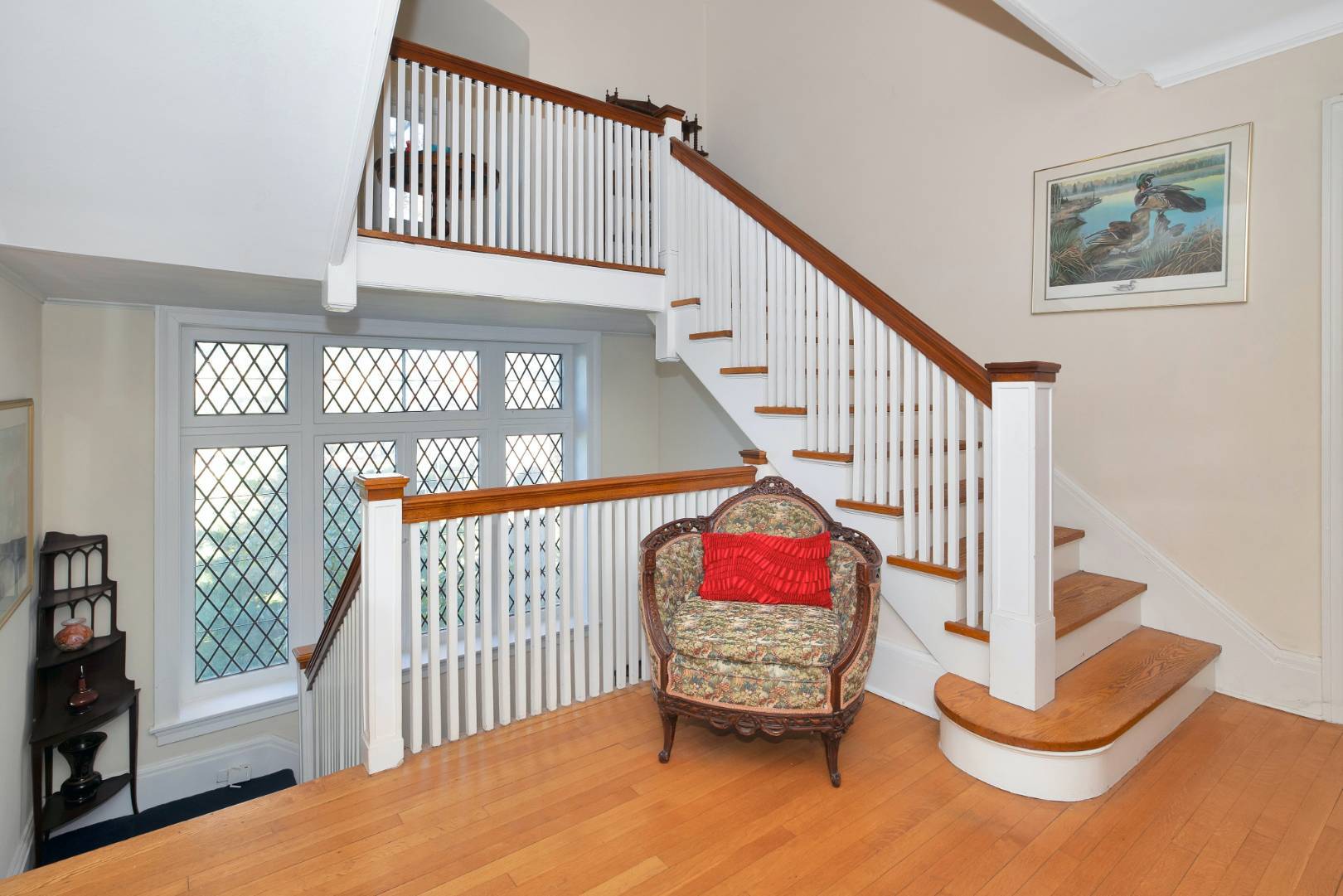 ;
;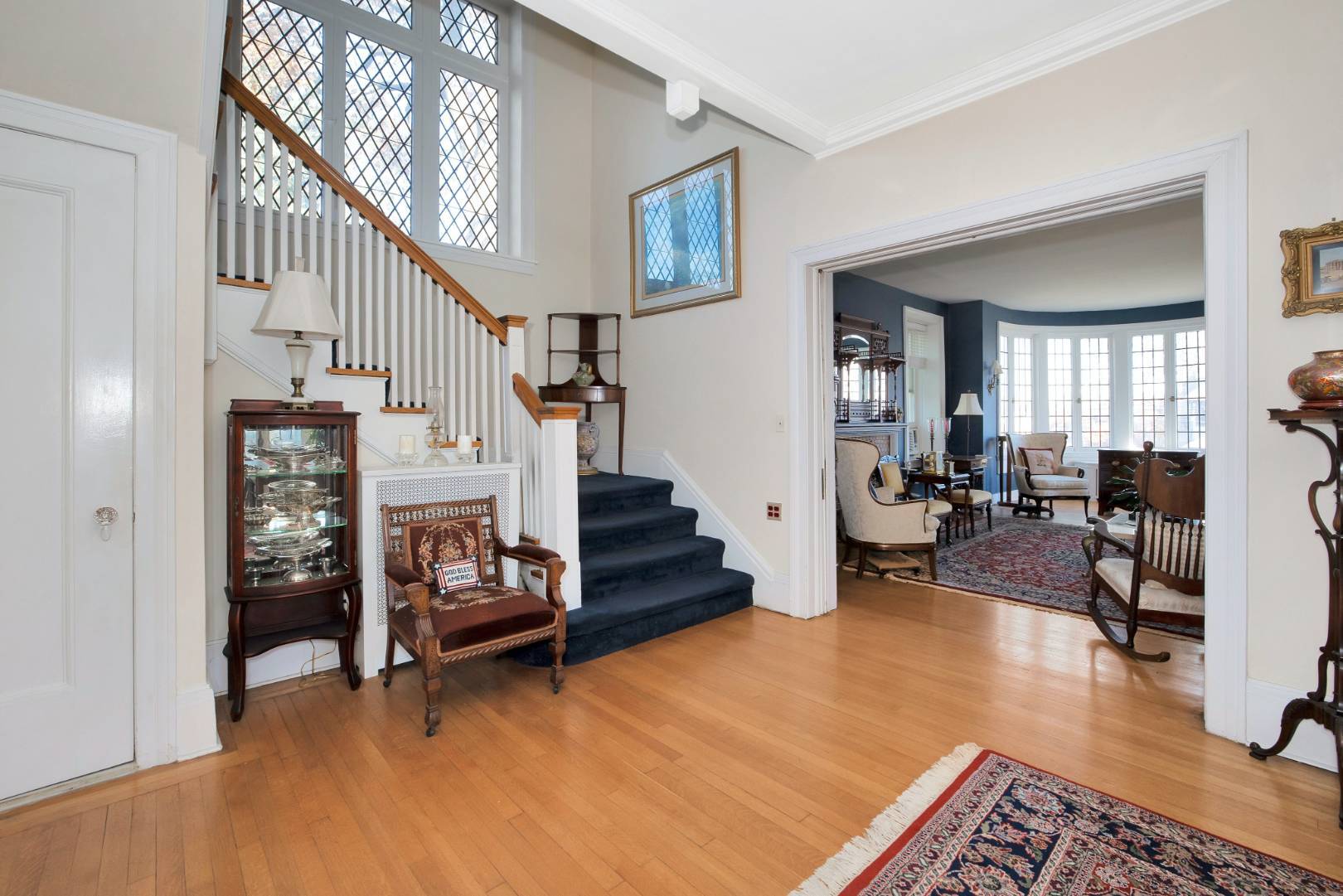 ;
;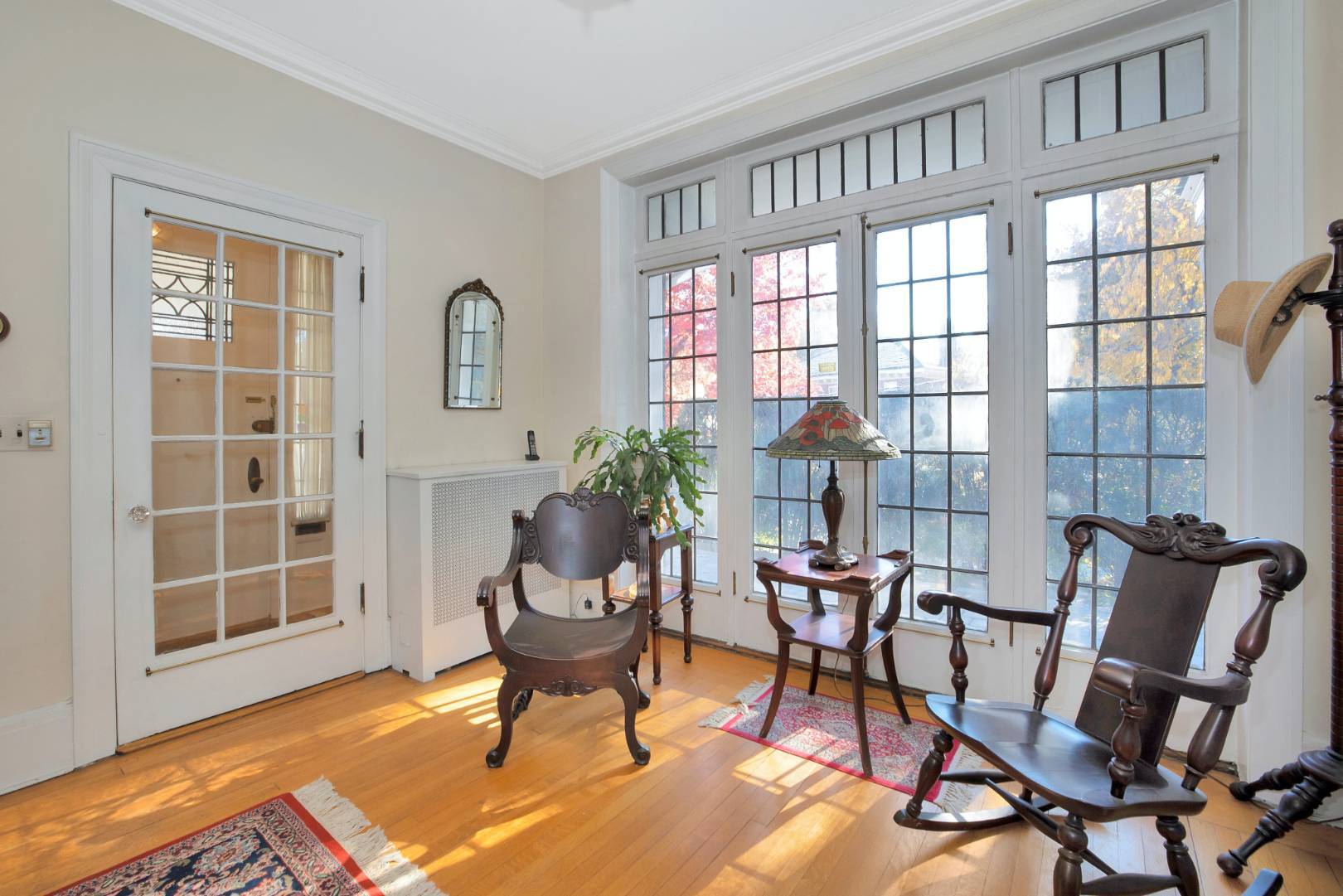 ;
;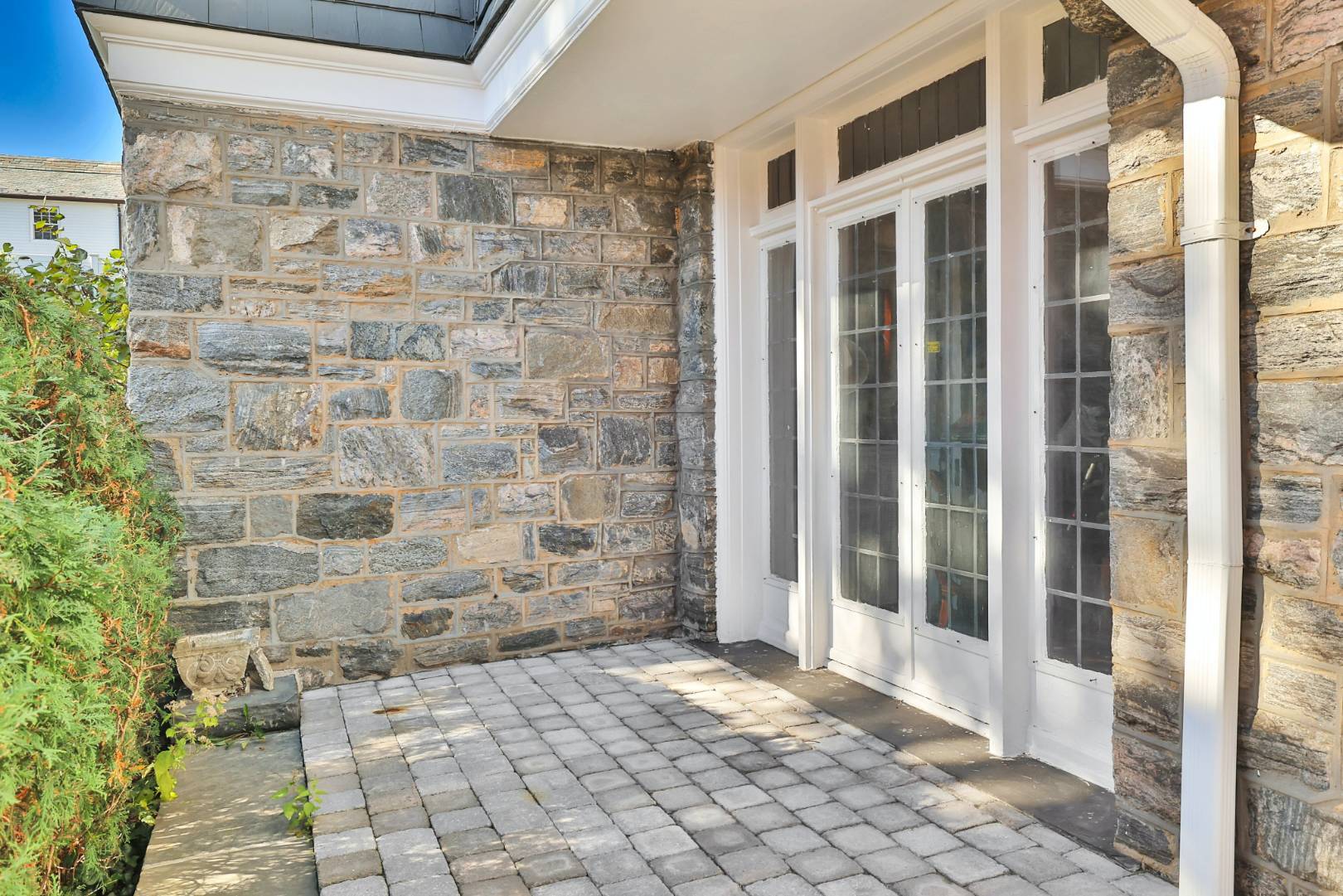 ;
;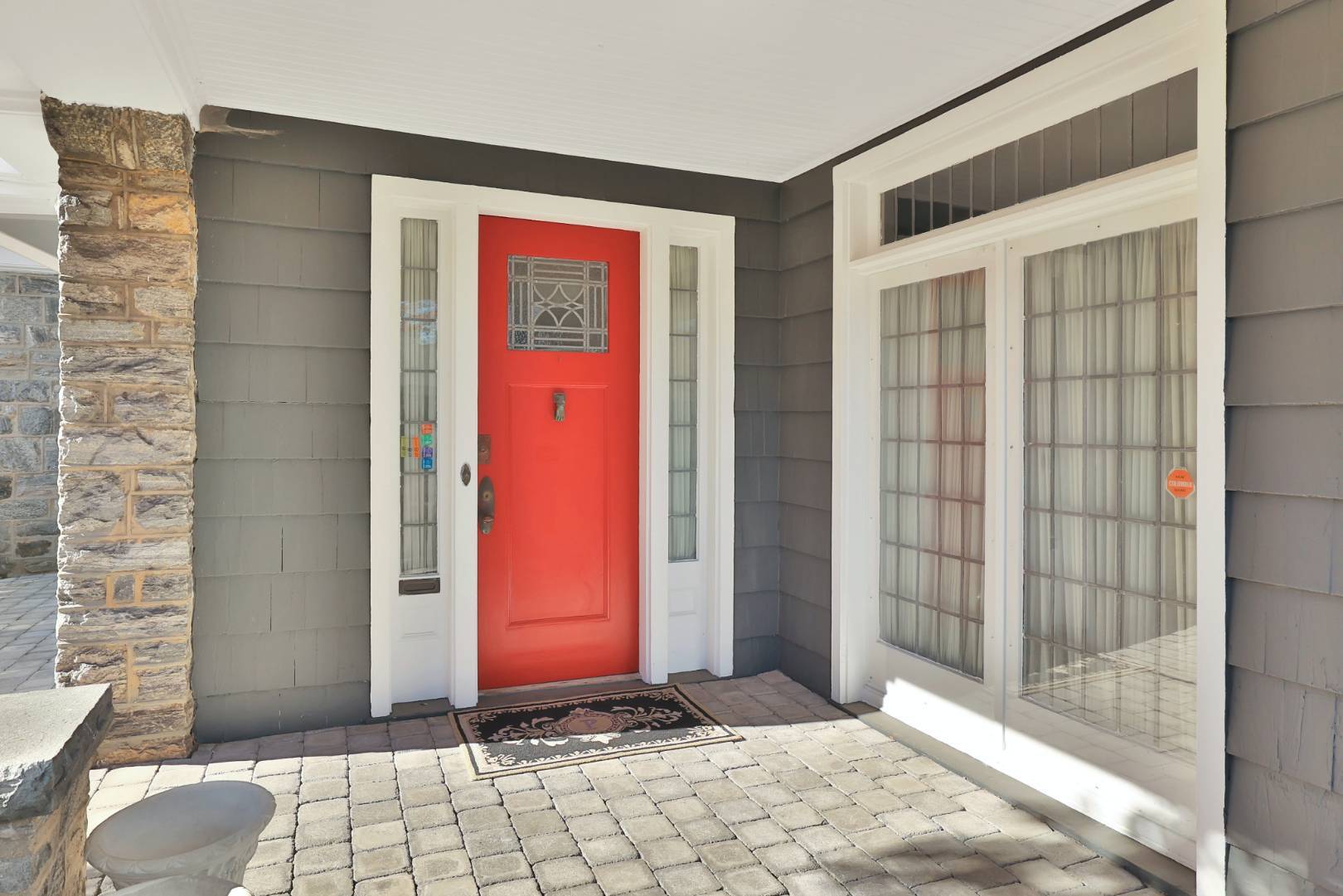 ;
;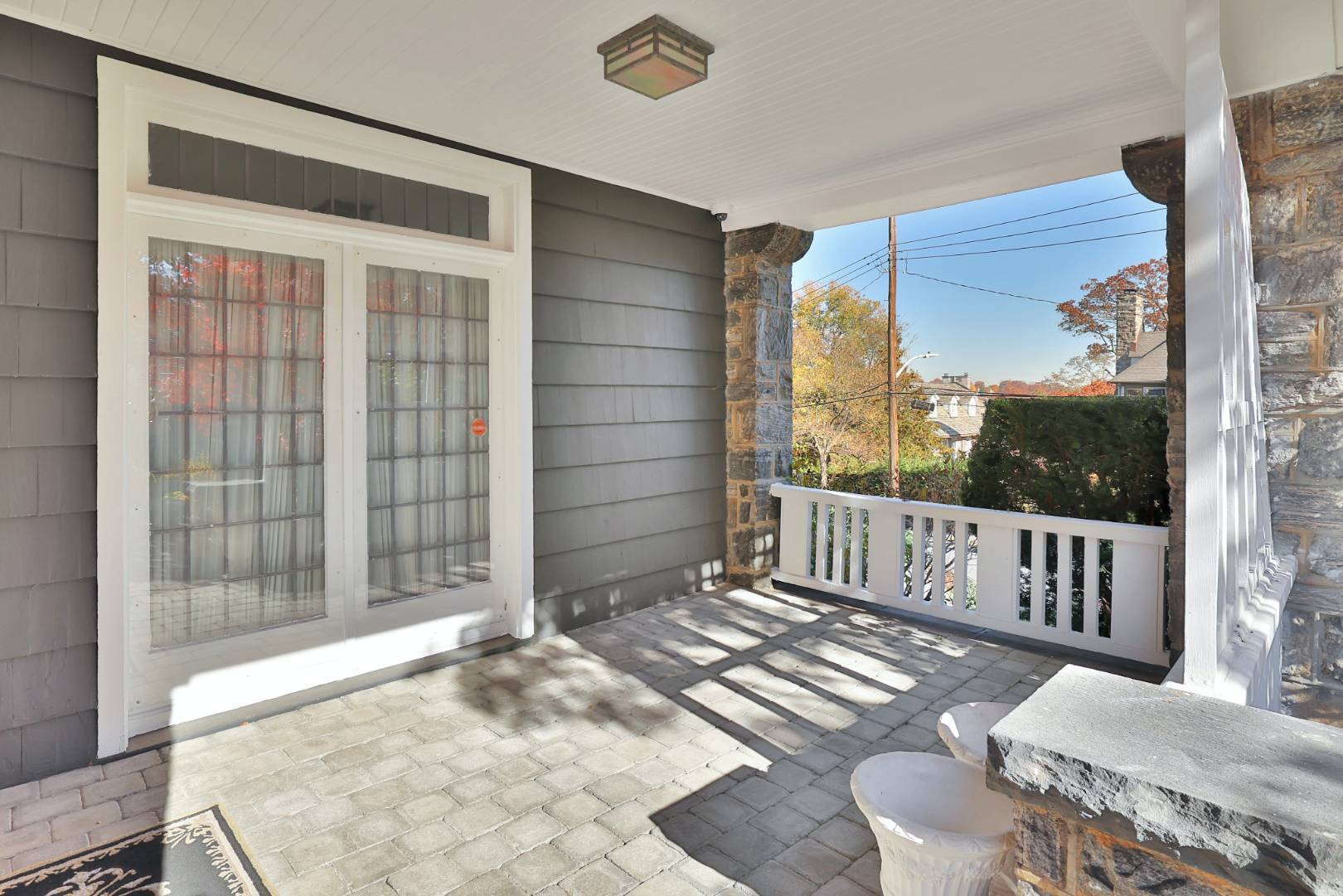 ;
;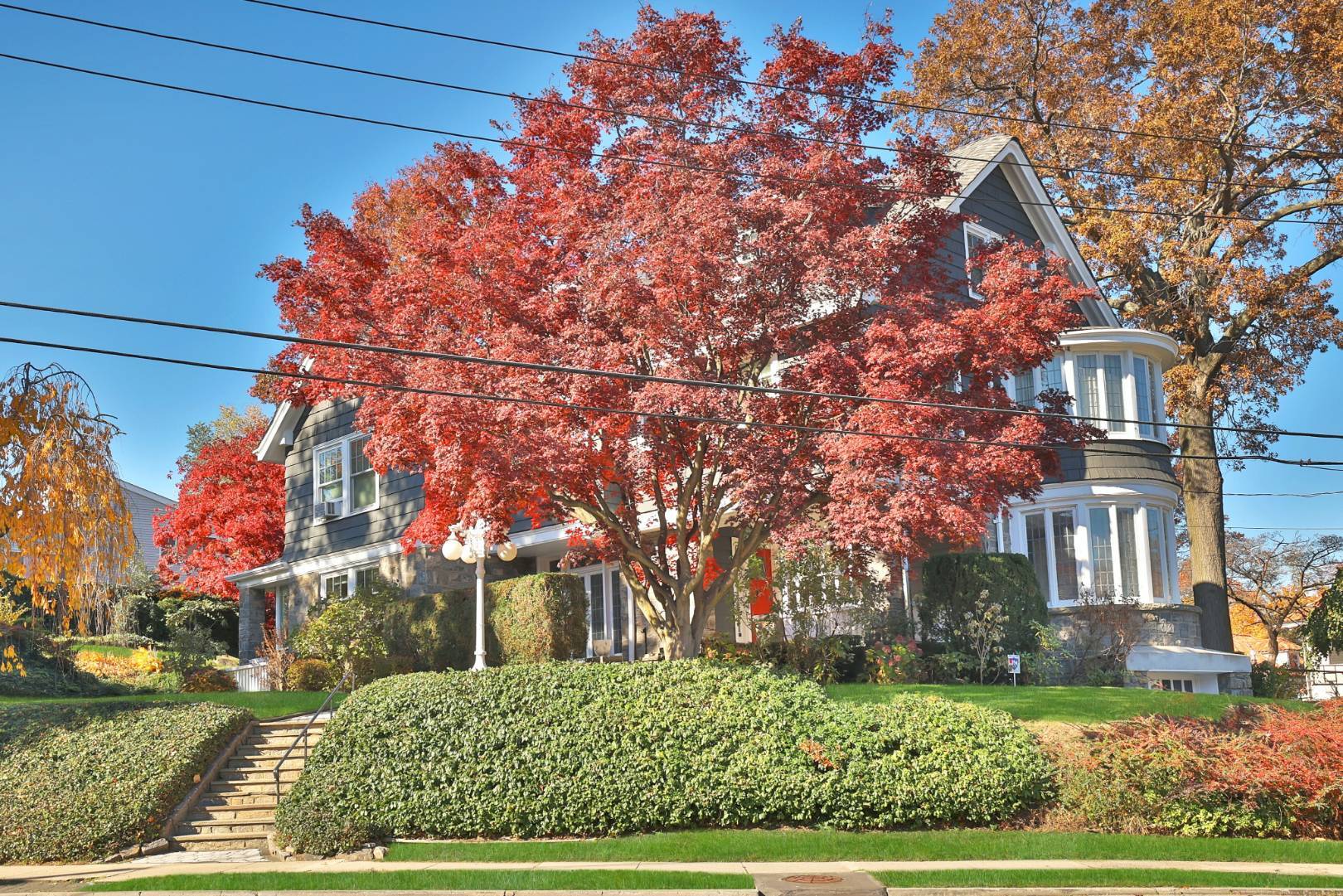 ;
;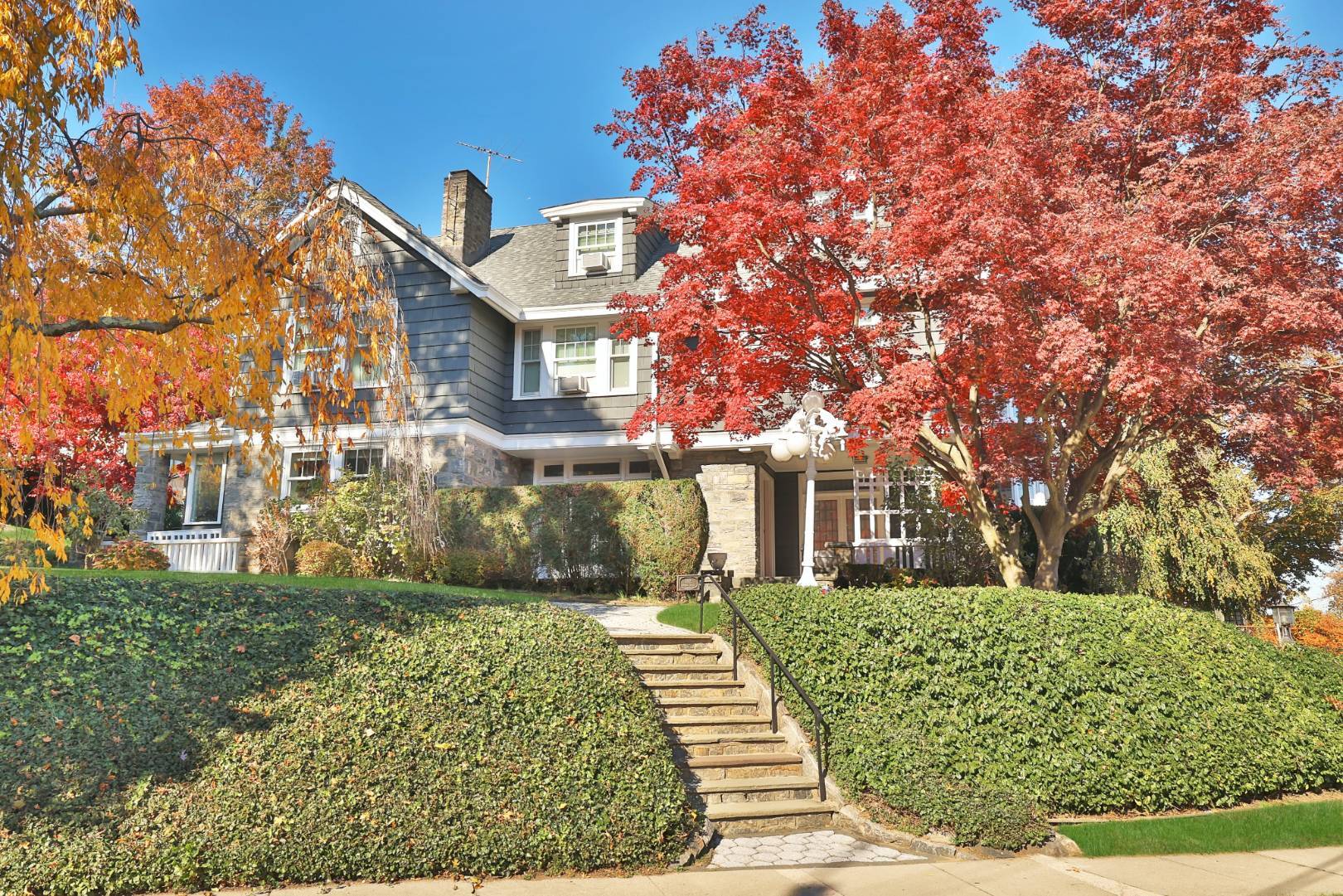 ;
;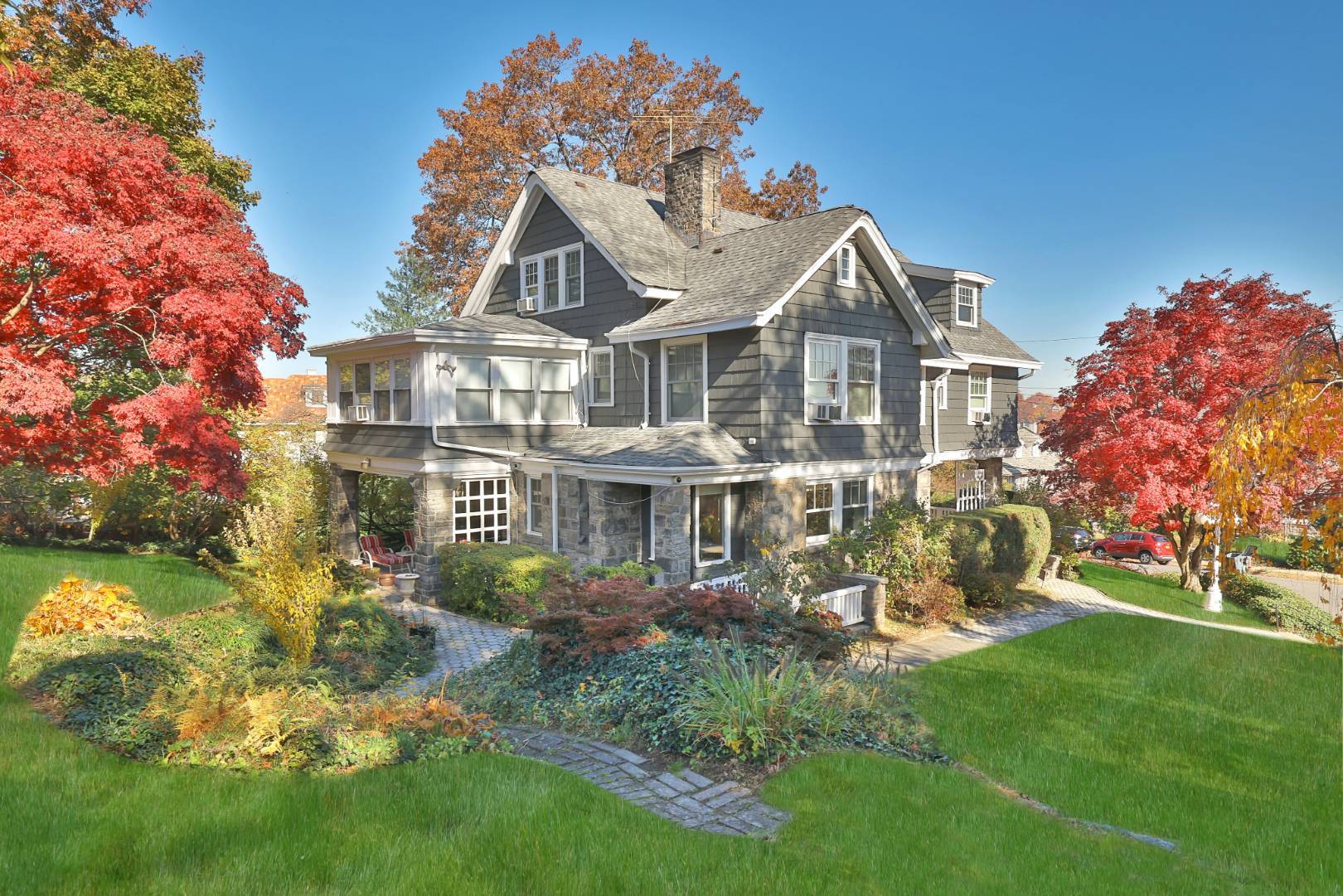 ;
;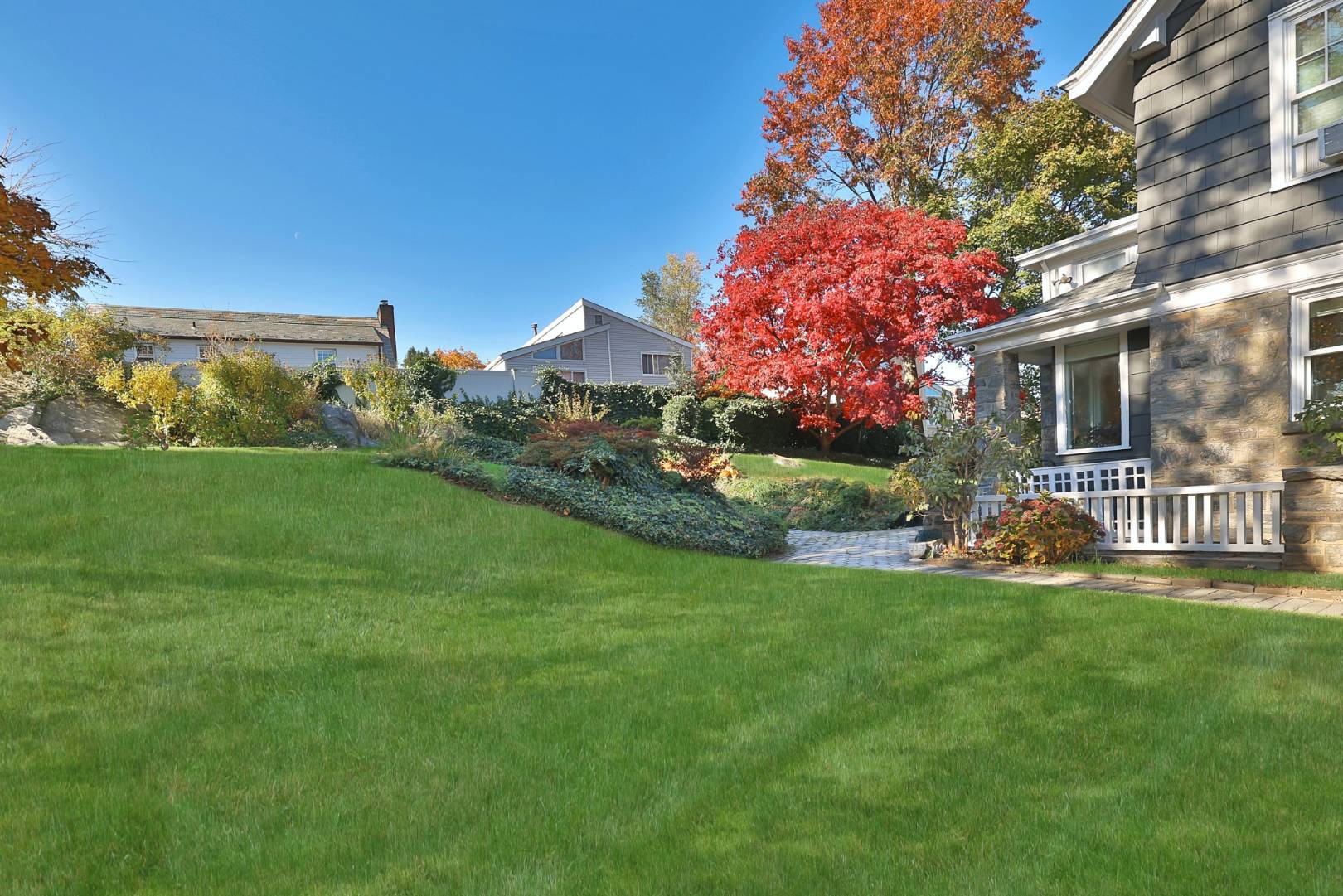 ;
;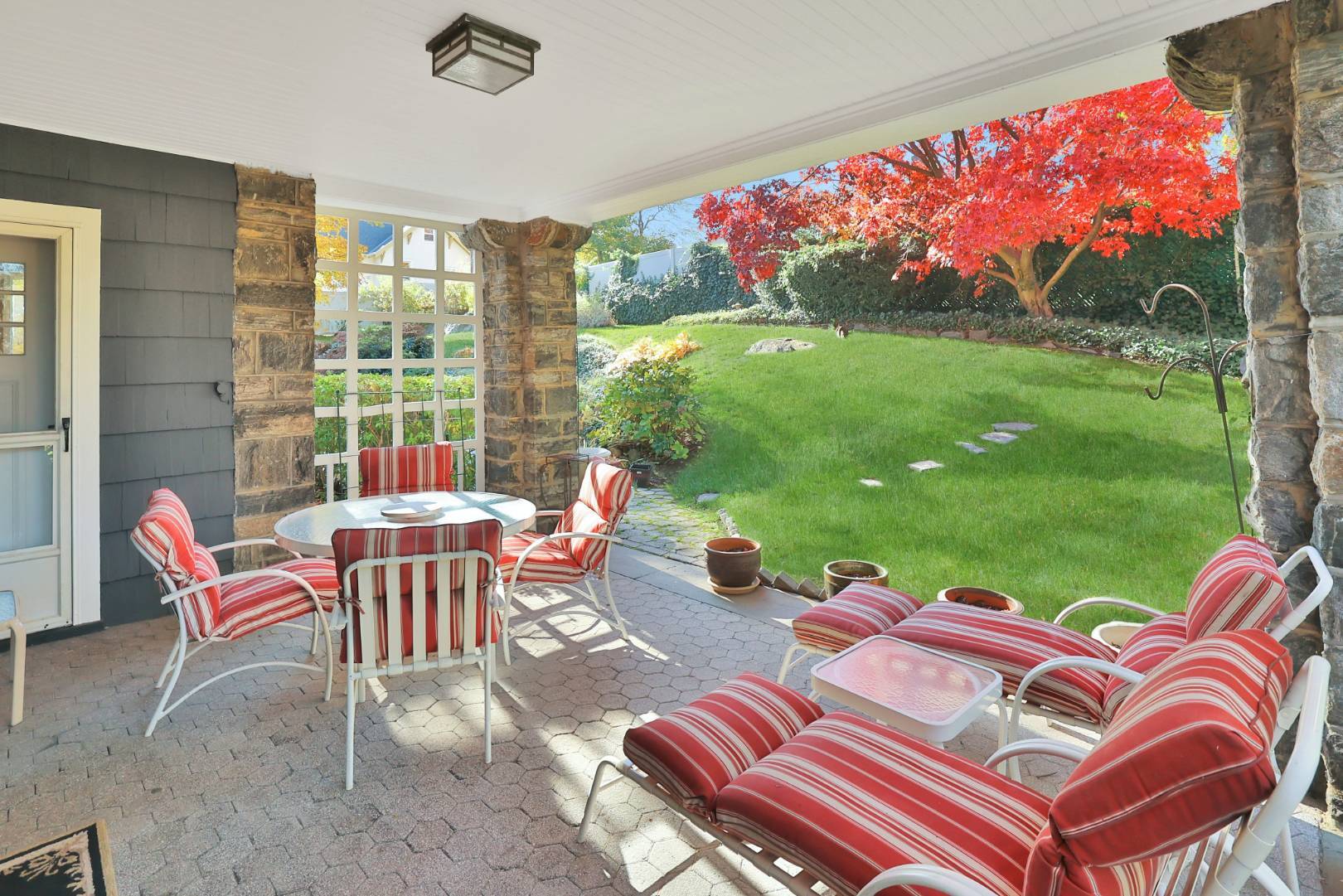 ;
;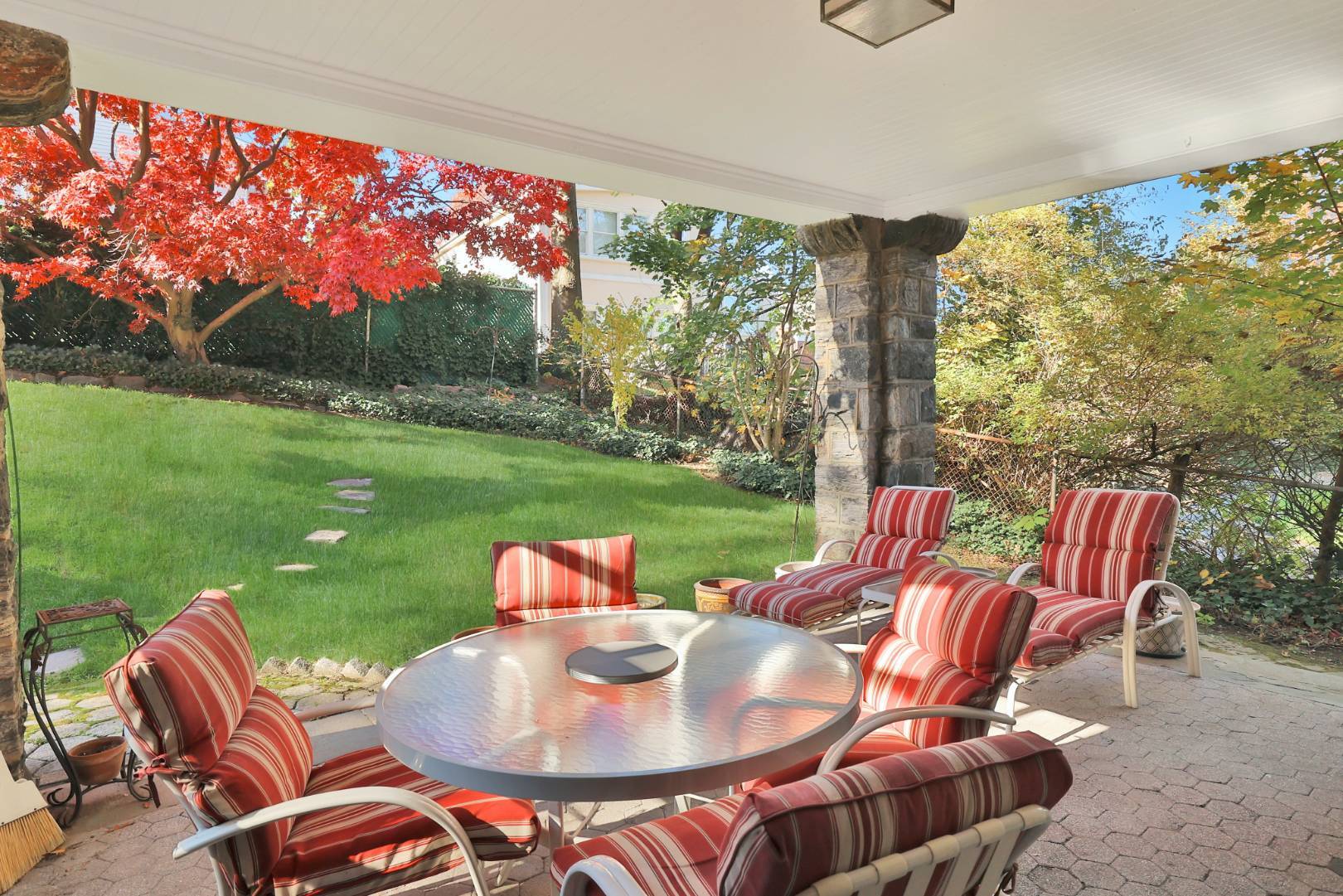 ;
;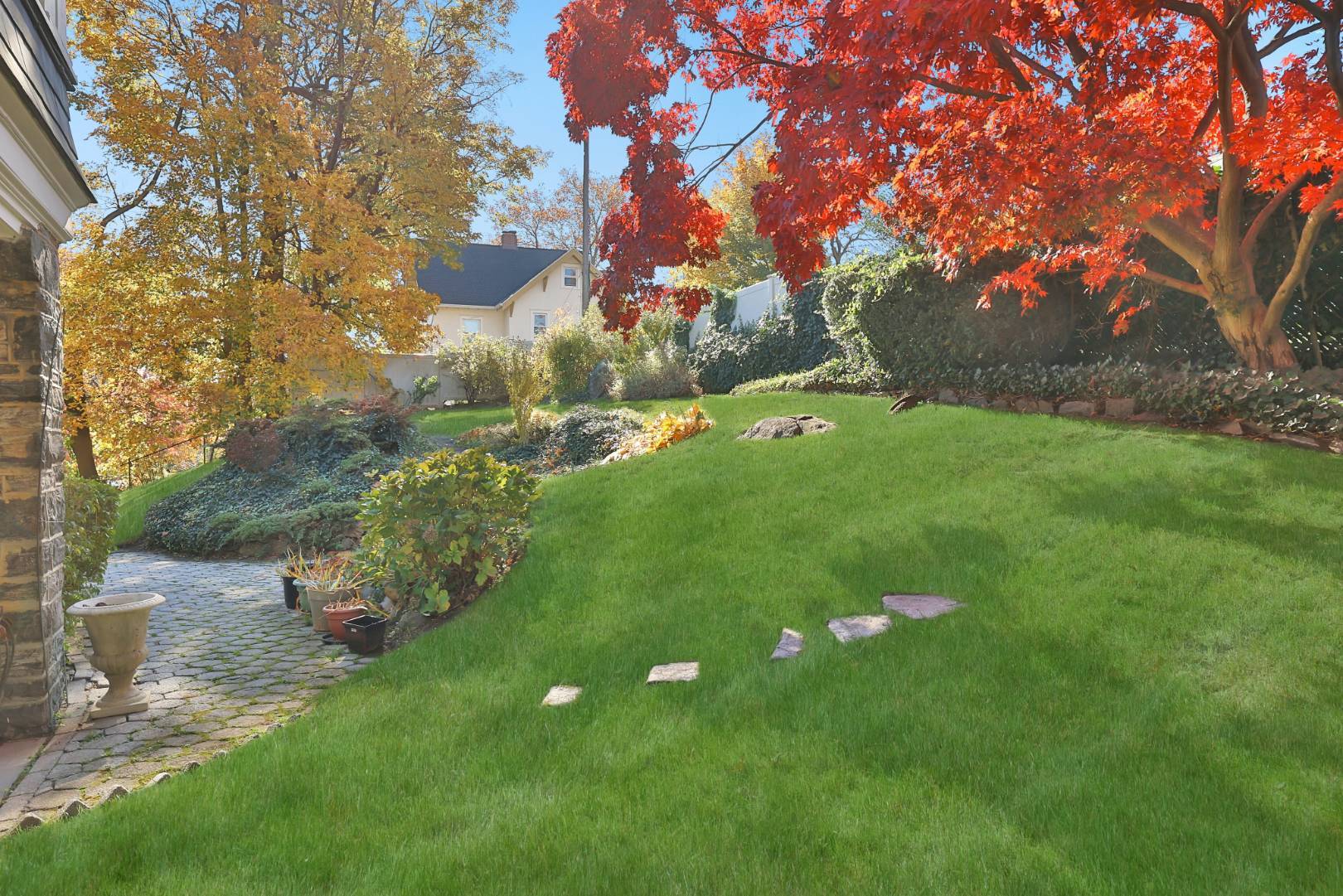 ;
;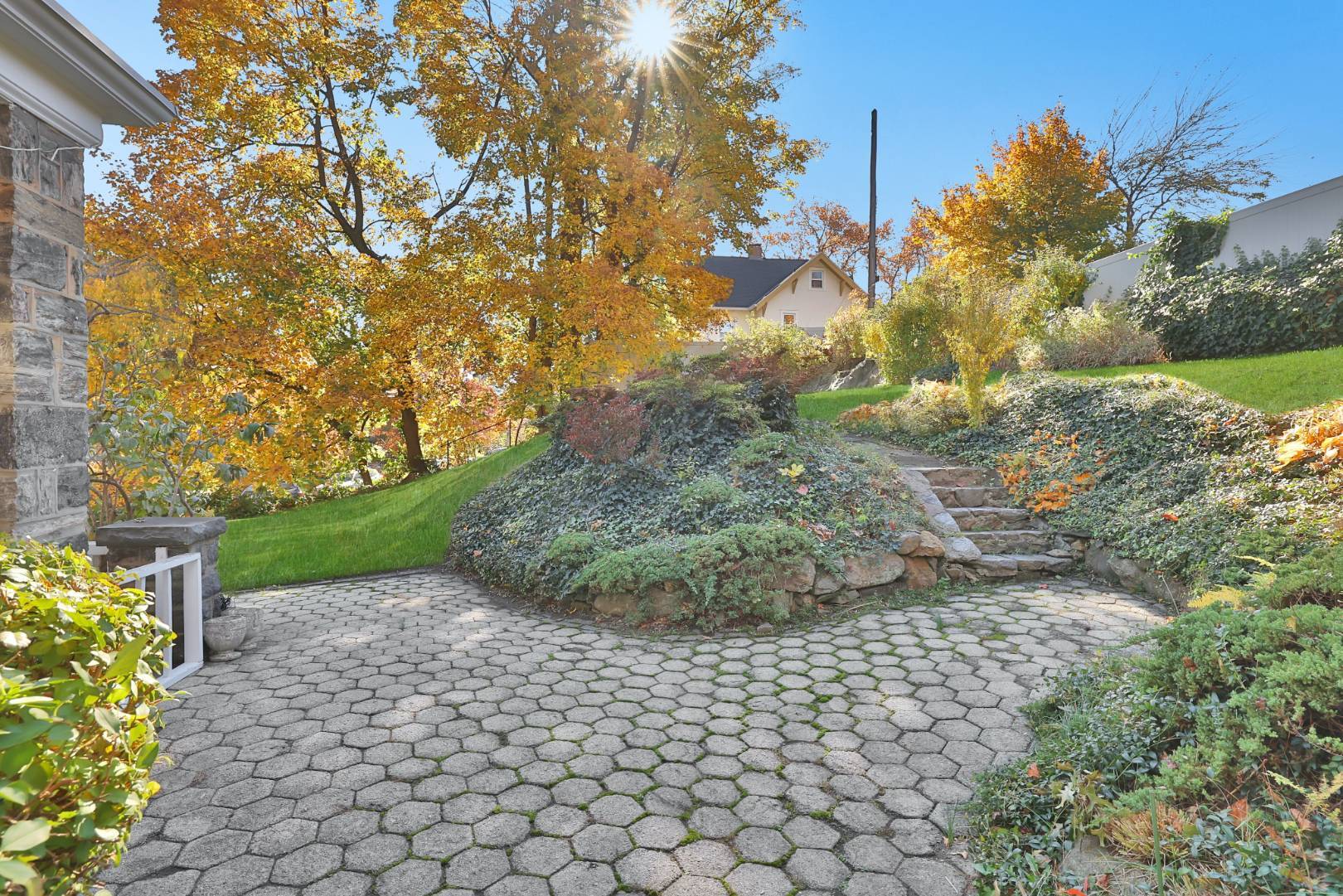 ;
;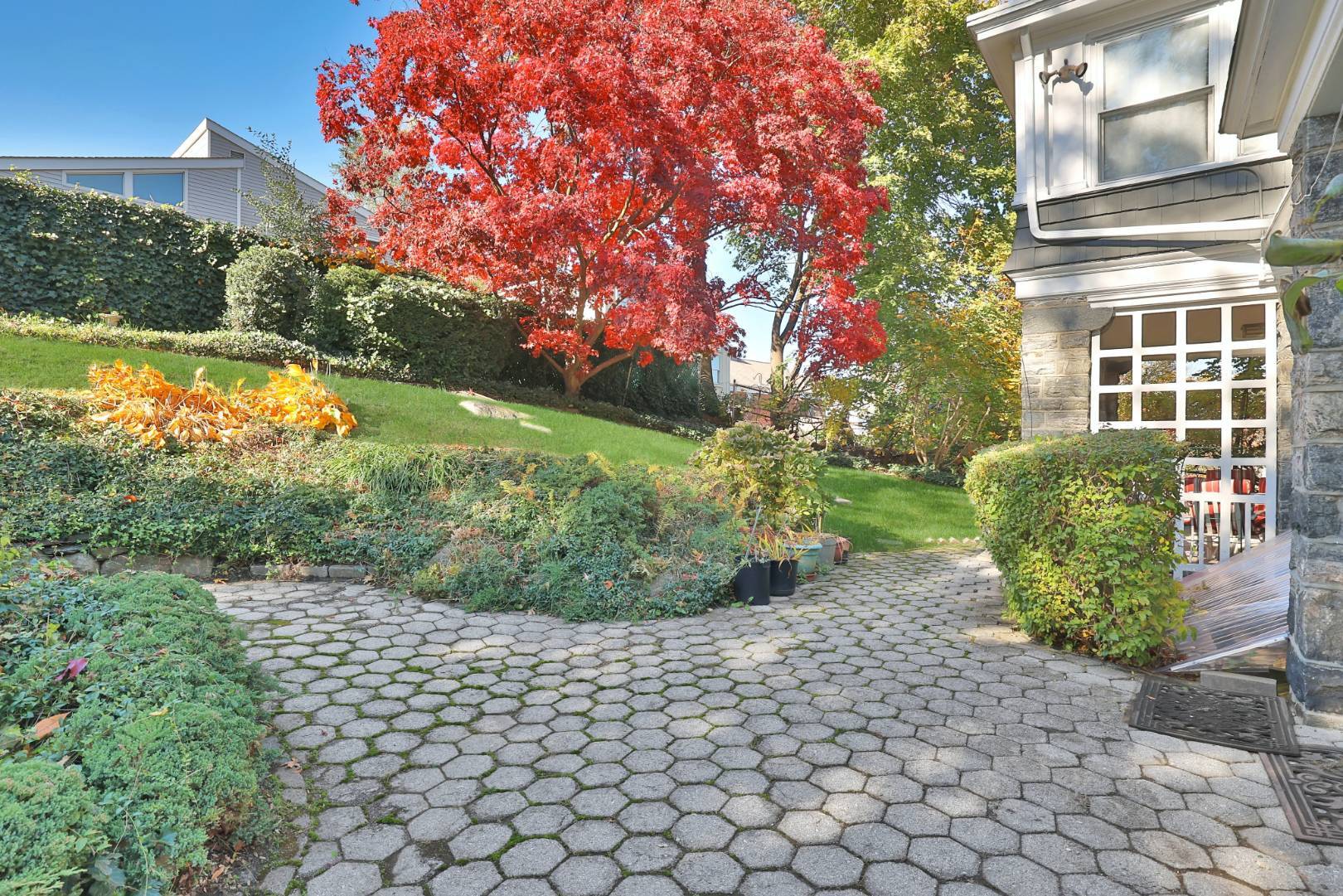 ;
;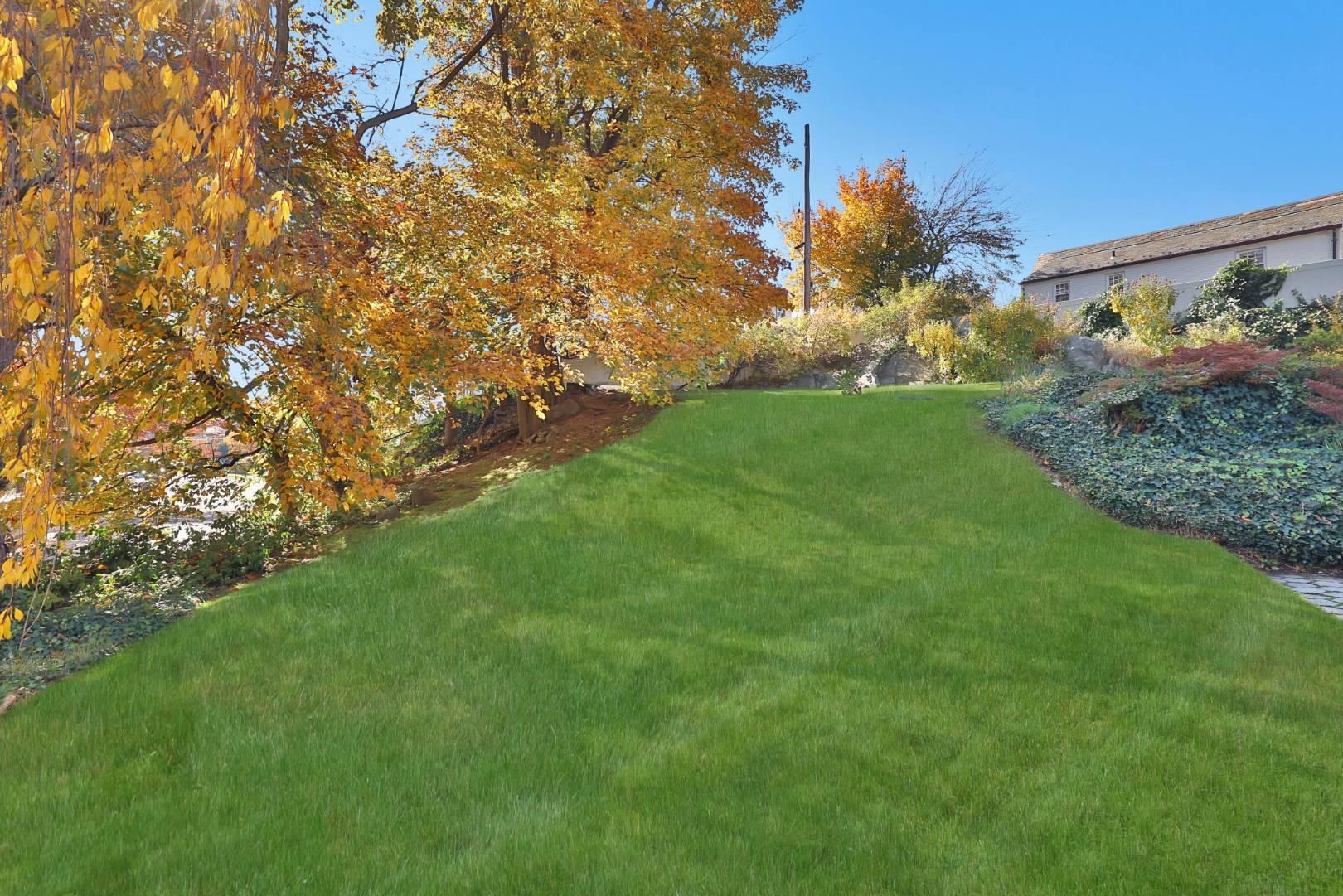 ;
;